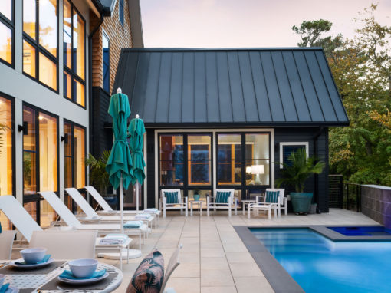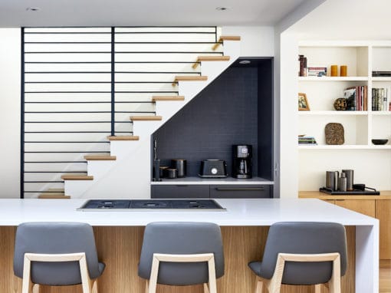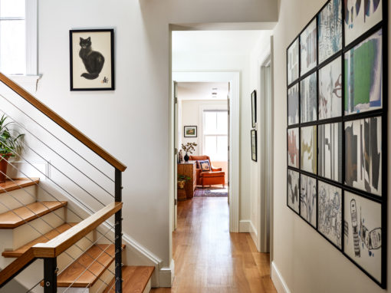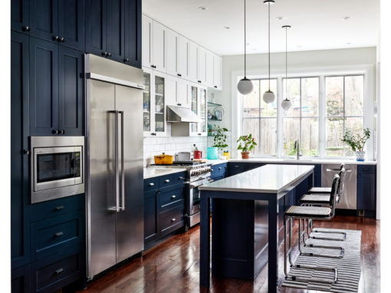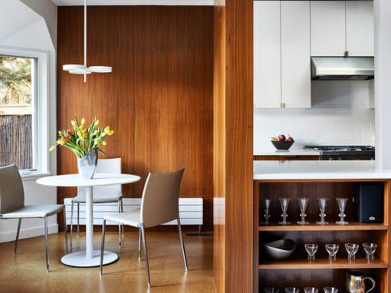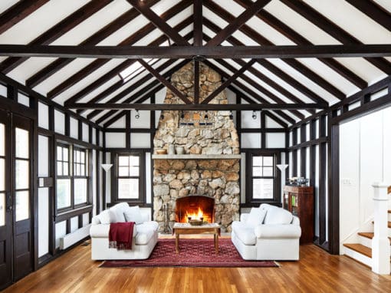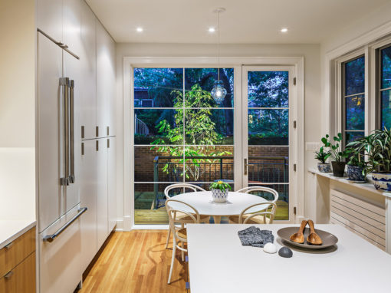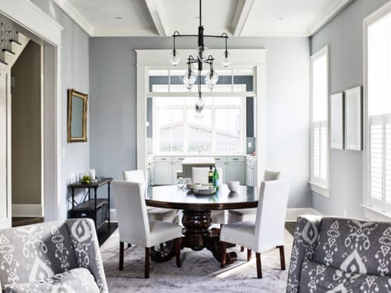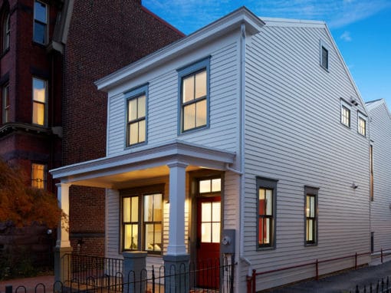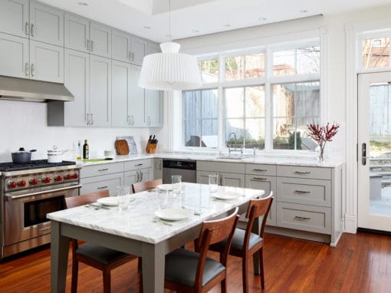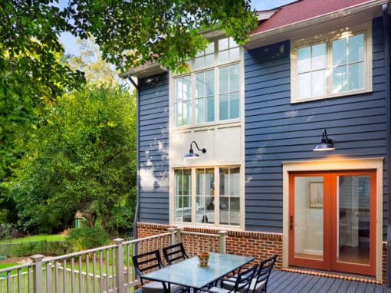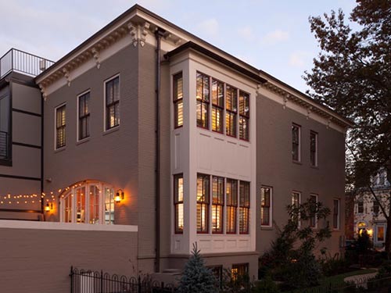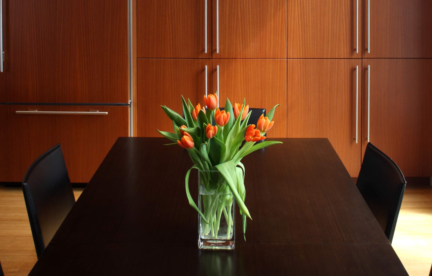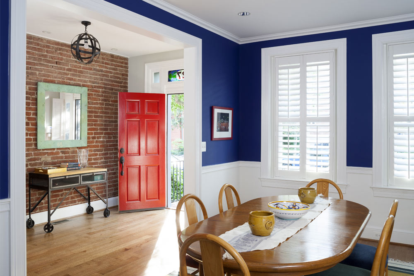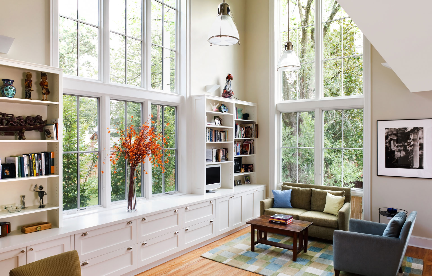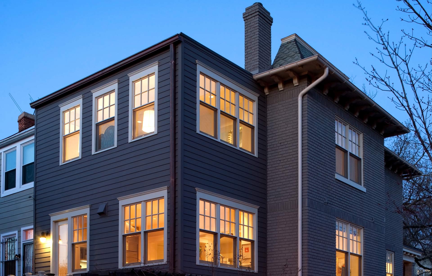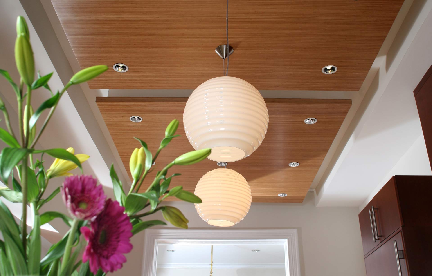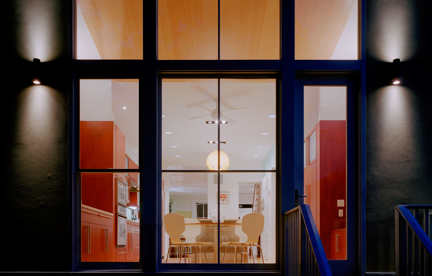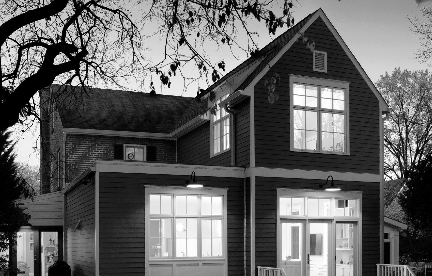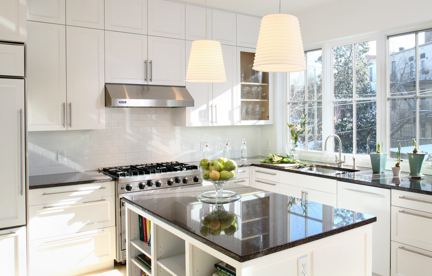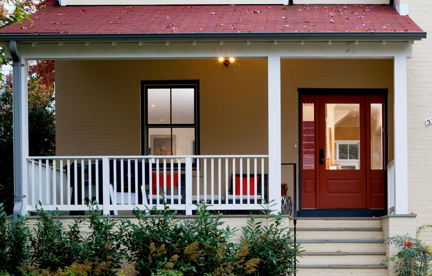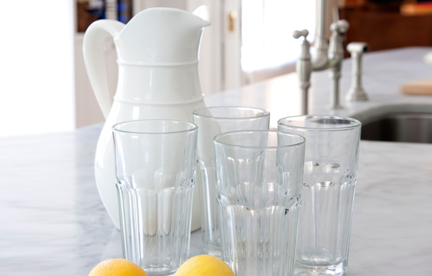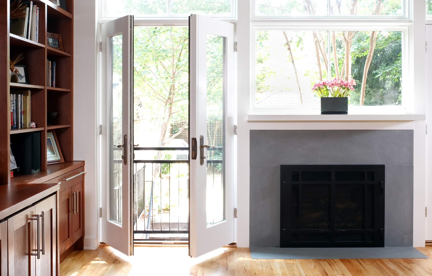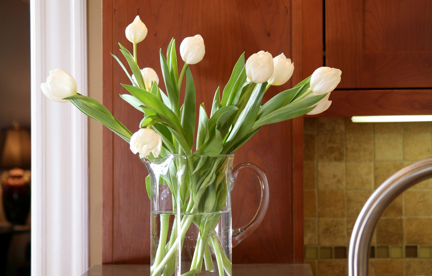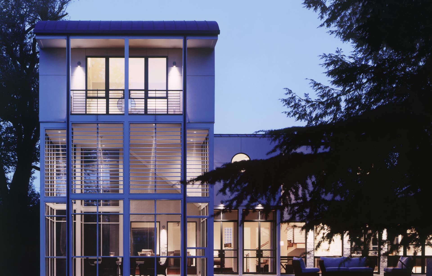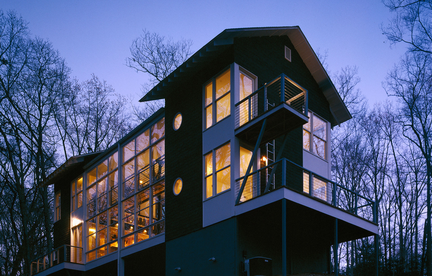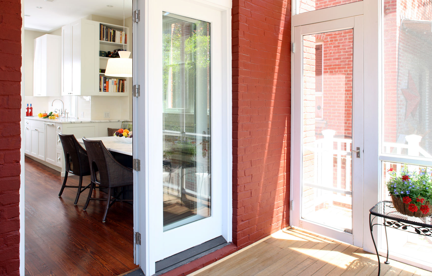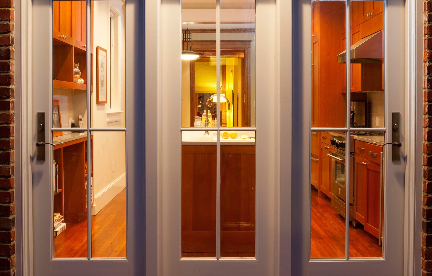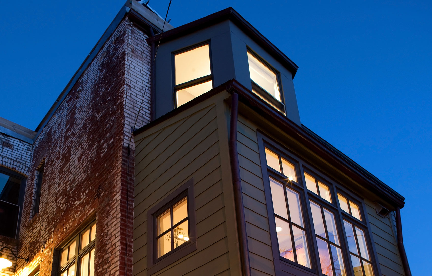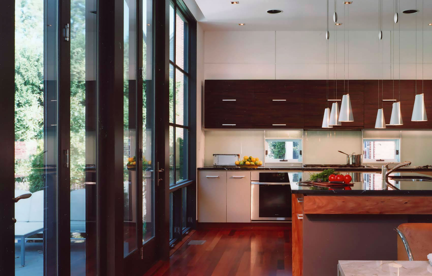Originally a modest 4 room, gabled home with a garage used for a plumbing service business, this wood framed house hadn’t been significantly altered in more than 100 years. The owners purchased the house and wide lot and wanted to make it their long-term family home. After living there for several years with their daughter and dog, they decided to bring the house in to the 21 century without ignoring its 19th century vibe which they loved. Located in an historic district there were many restrictions on what could be done to this sweet house. The resulting design borrowed the DNA from the original house and created a large rear addition which shared the same wood clapboard siding, gabled roof form, window detailing and overall massing. The house’s interior layout was totally changed. The new design incorporated a new basement level with a family room, laundry room and powder room with polished concrete floors. The first floor contained a large family room+kitchen space in the rear with a new entry/mud room, dining space and living room. The second floor has a full master suite with two bed rooms and separate home office. A new switch-back staircase was built in to the design and threads all three floors together with large windows flooding the stairhalls with natural light. The fun fact? We designed a laundry chute that goes through the entire house and drops clothes in a basket in the laundry room! The structure had to be completely rebuilt due to termite and water damage and the house is heated with in-floor radiant heating. All new systems, lighting and finishes will keep this home going for generations.
