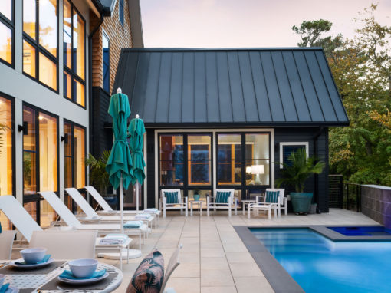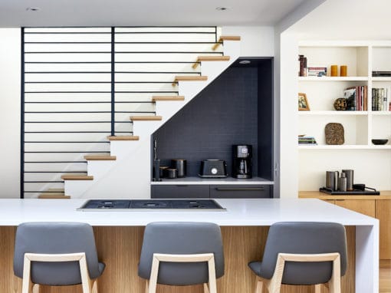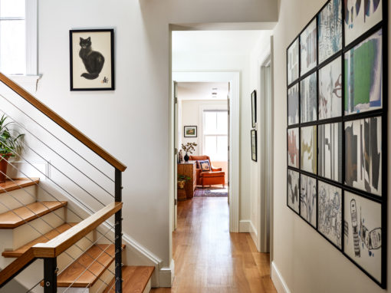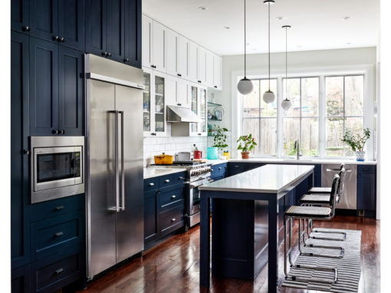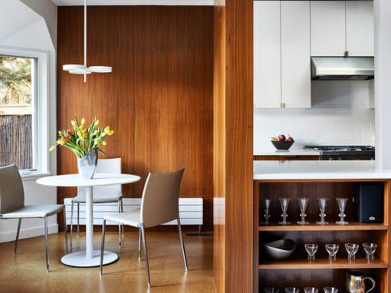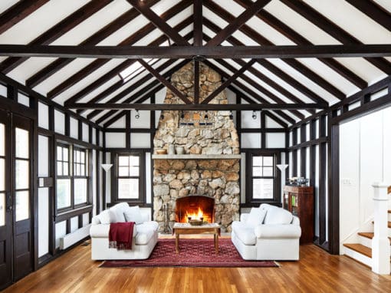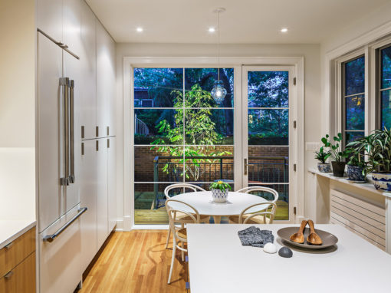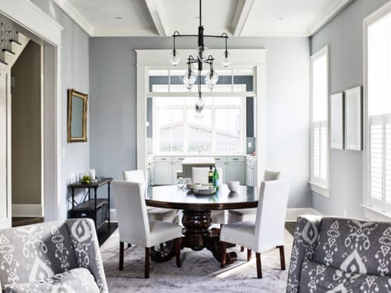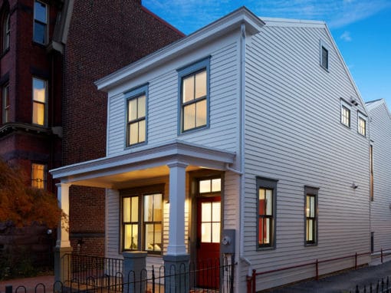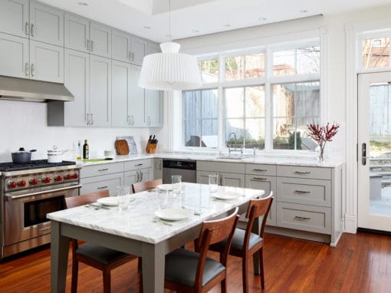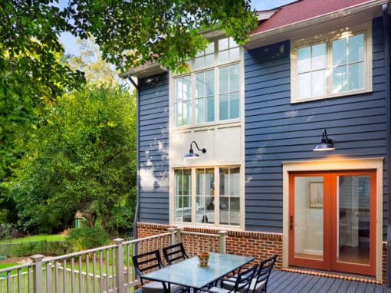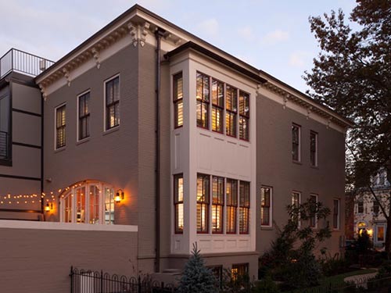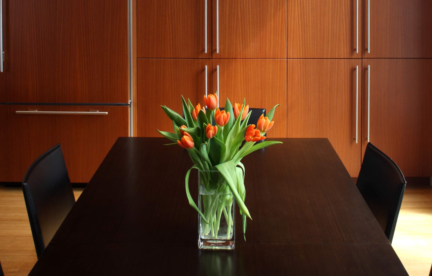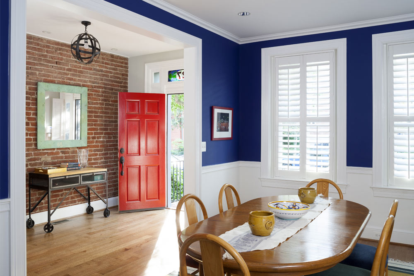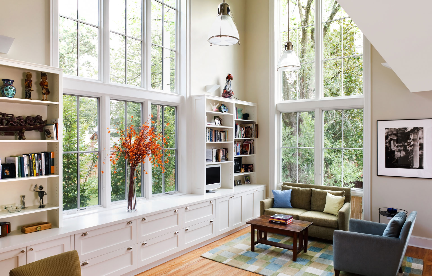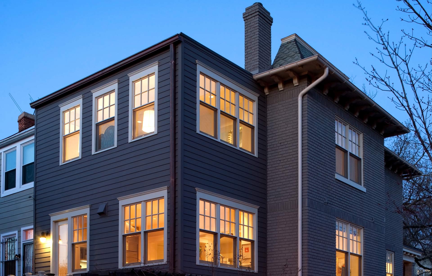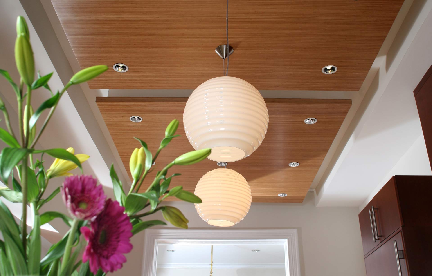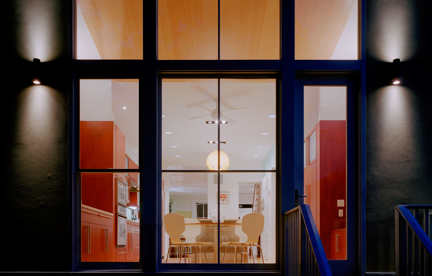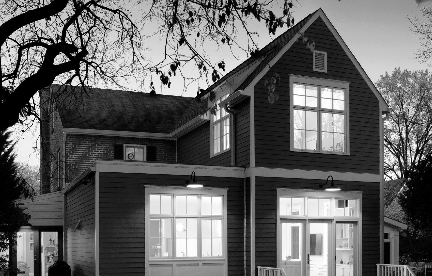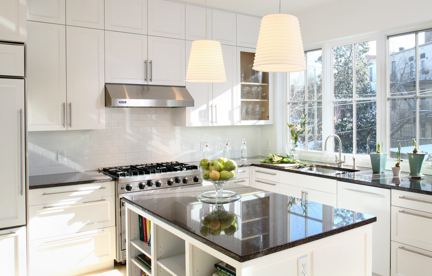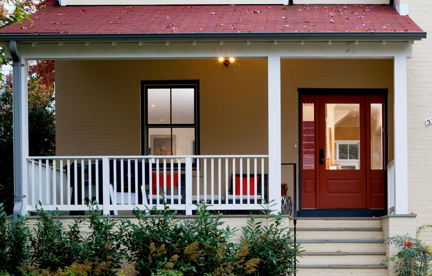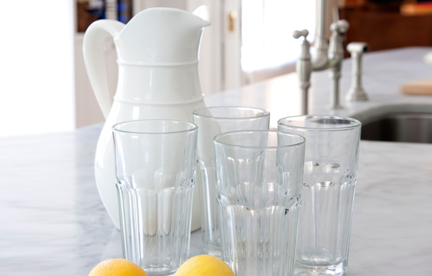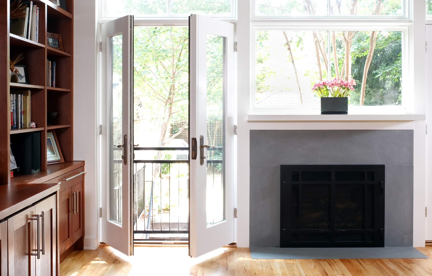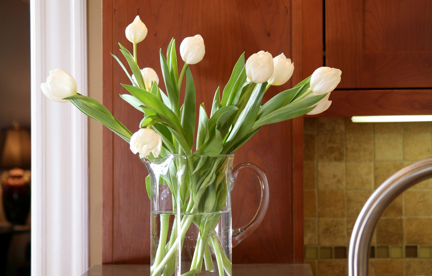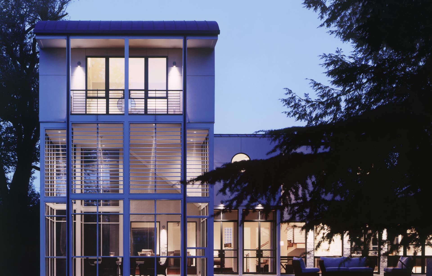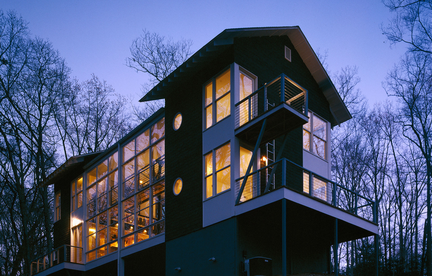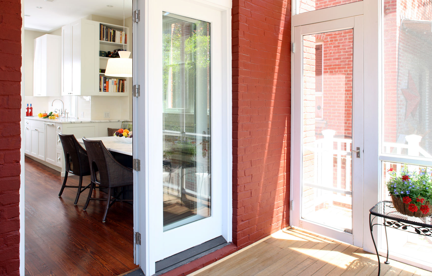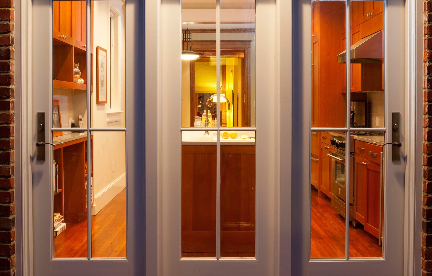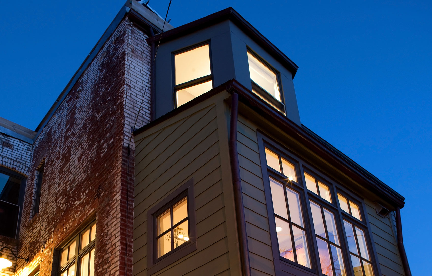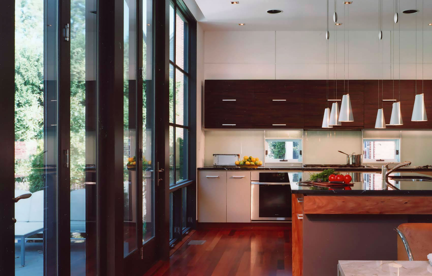After living in their dark house for several years with their young son, dog, tenants and laundry machines in their kitchen these clients decided to start over again. With deep interests in landscape and sustainability the owners wanted to bring the outside in as much as possible with abundant natural light and connecting more directly with their garden spaces.
The first floor was largely redesigned to open up the spaces and make the rooms more connected and better suited for modern family living. The kitchen was relocated to create a long galley with table space and new openings to bring in the outside in. A wood ceiling canopy was added to extend from the wall cabinets to delineate the work zone and island area while incorporating recessed, linear lights to highlight the spaces. All the millwork was custom made. Large new openings into the dining room and on the side and rear bring in light and views of the carefully detailed garden landscape provided by Moody-Graham Landscape Architects.
A new front entry area with closets and powder room are adjacent to a new staircase for access to the family room, guest room, laundry room and teak spa bathroom below. The basement level was lowered and underpinned for a generous ceiling height. Upstairs the master suite was redone to provide a large, walk in closet space and new bath with radiant heating, etched glass enclosure and custom wall-hung vanity with wall panels. New lighting and finishes throughout update this house while still making a nod to its early 19th century roots.
