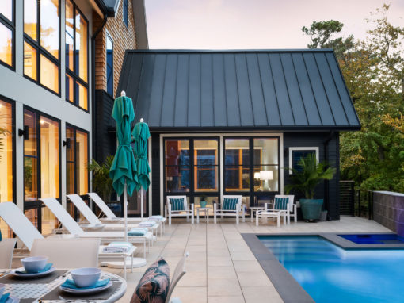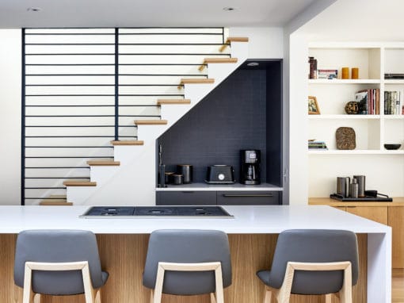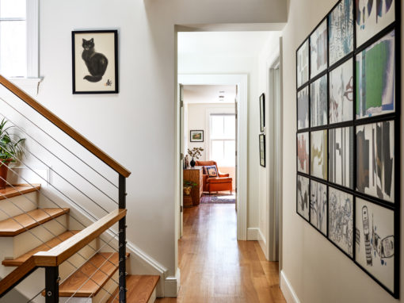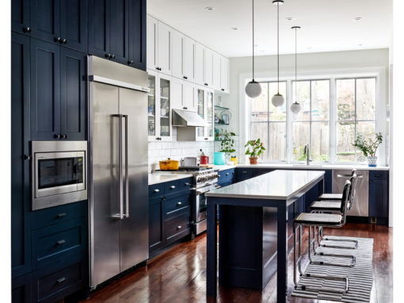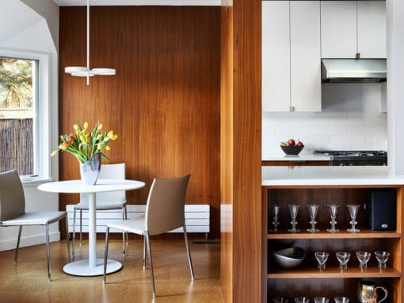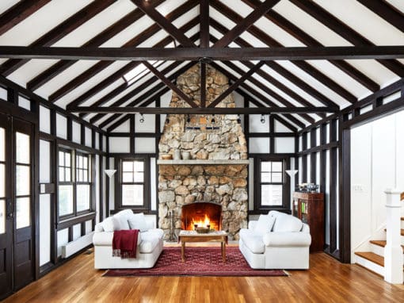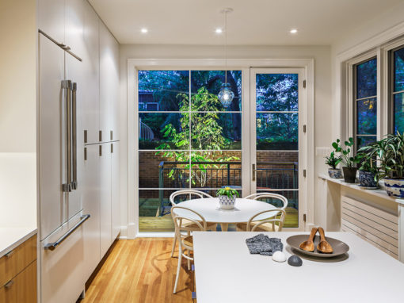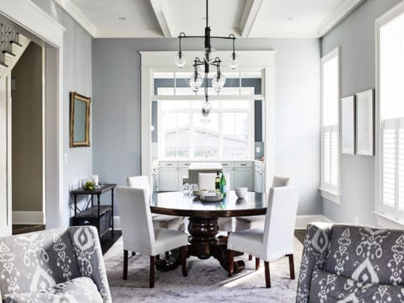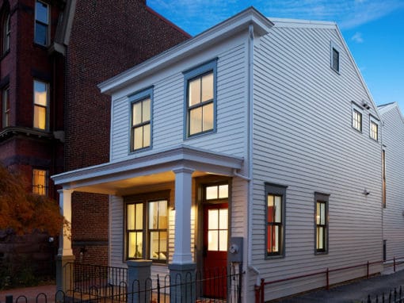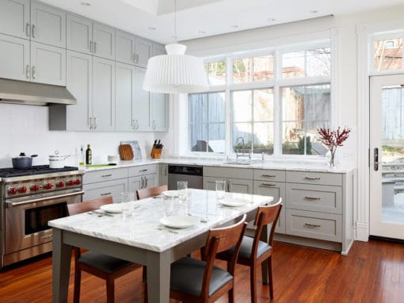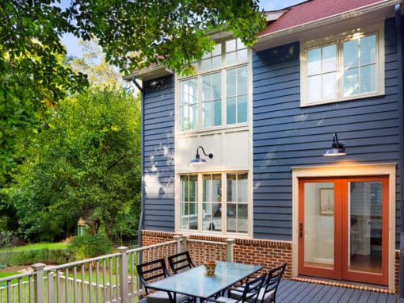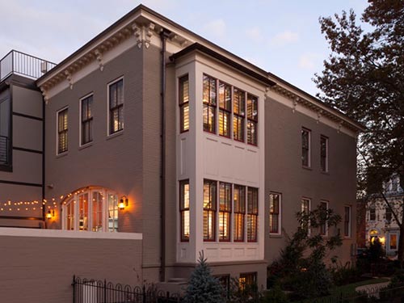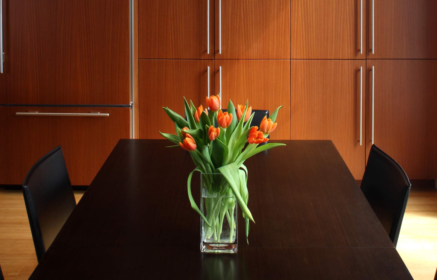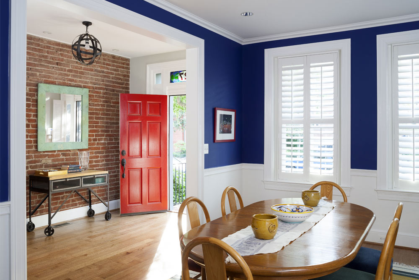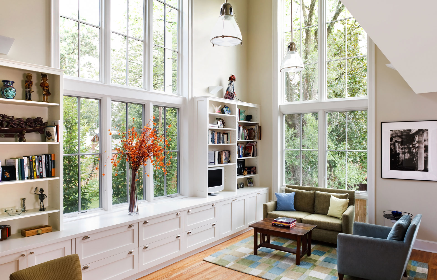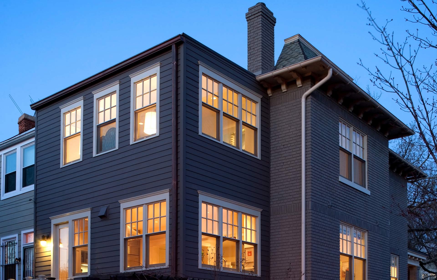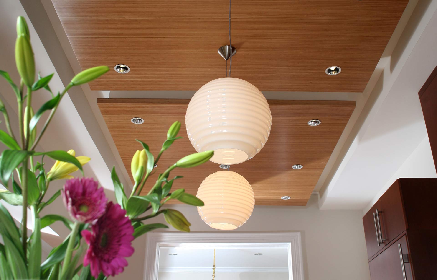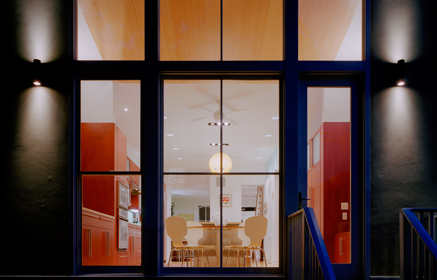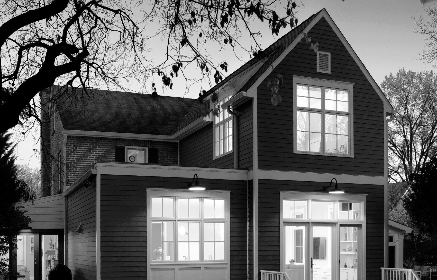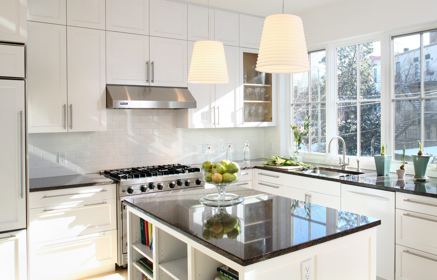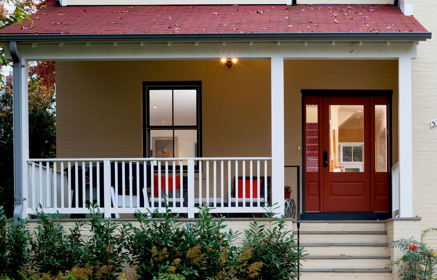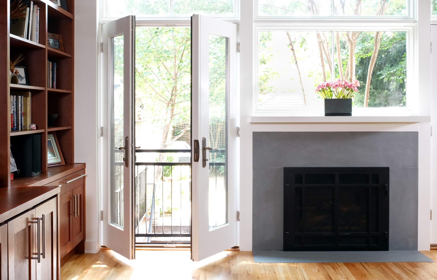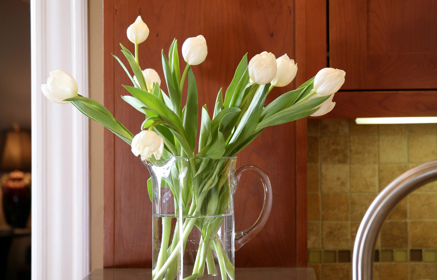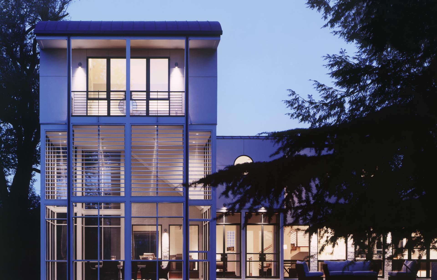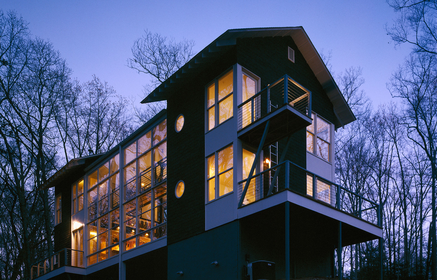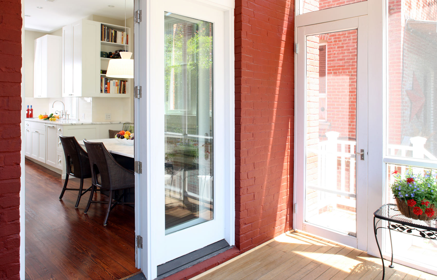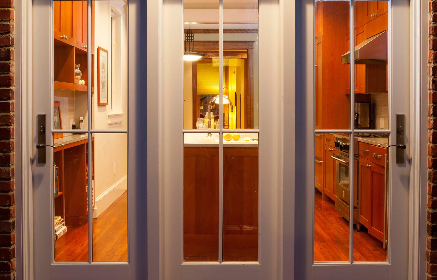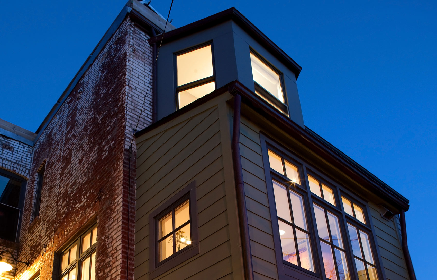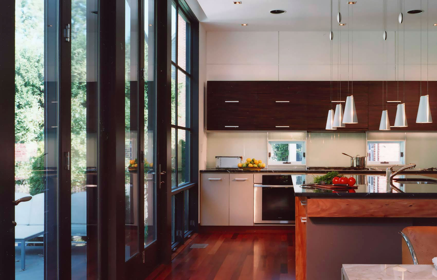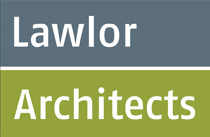Three times a charm…as the adage goes. This was the third and most ambitious project we worked on for these owners who decided they were ready to design and build a new second home. Starting on an empty, triangular lot near the ocean we embarked on a 2 year campaign to create full service retreat. The challenging lot geometry informed the house design and became a primary driver of the scheme. The house stretches along the main road with a private entry garden with fountain and fire pit in the front. Along the back of the house the wings naturally form a courtyard with an elevated terrace containing a pool and hot tub.
Inside the garages and den anchor one end of the house with the kitchen and dining areas anchoring the other. In between these points spans a double height living room with a bridge to connect the two ends on the second floor. The main living area has full height window walls facing the front entry garden and rear pool terrace that connect the room to the outdoors during day and night. Natural wood walls and ceilings are themes throughout the house. A floating main stair threads up to the 2nd and 3rd floors while overlooking the main living space. The second floor has a primary suite at one end with ocean facing views from the windows and balcony. A bridge connects the other end of the 2nd floor with a series of bedrooms and baths as well as a reading alcove and coffee bar. The 3rd floor family room is under eaves with another balcony facing the ocean view.
The house is designed as a fully ‘Smart house’ with the most up to date systems, sensors, controls, HVAC, AV and monitoring capabilities. The solar array on the roof keeps the house and EVs humming year round allowing this Delmarva Retreat to have a minimal carbon footprint for years to come.
