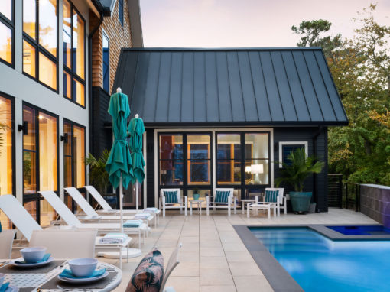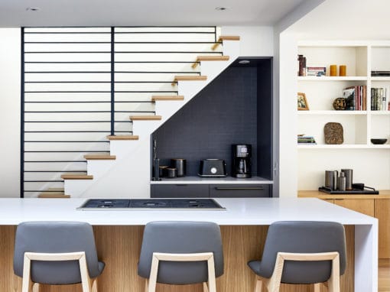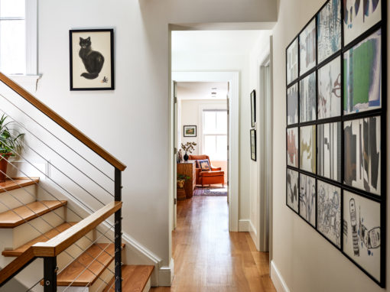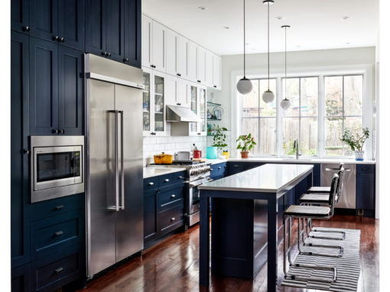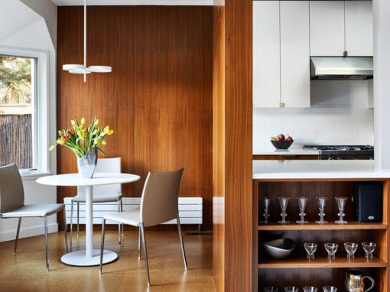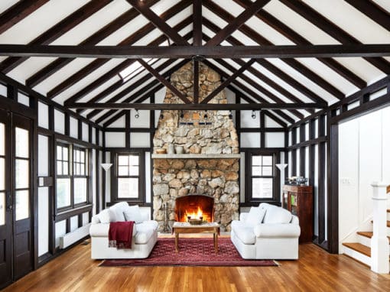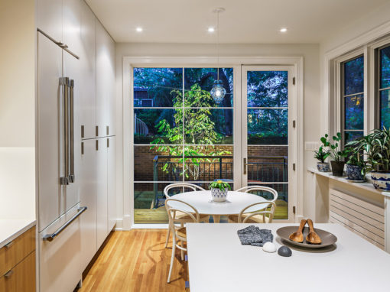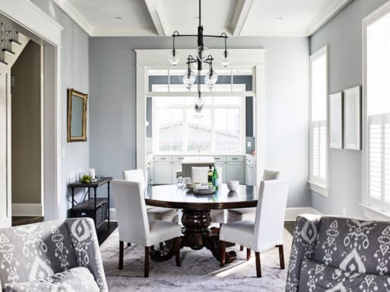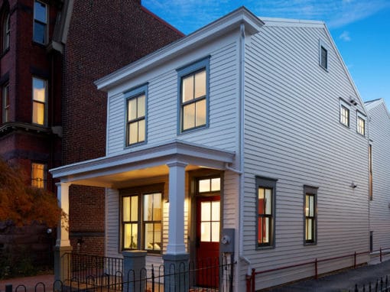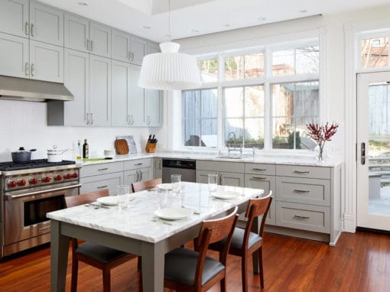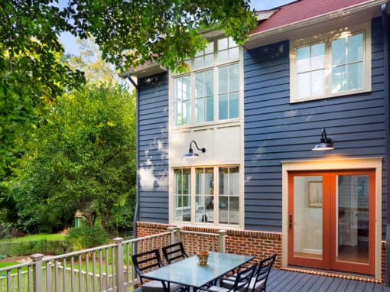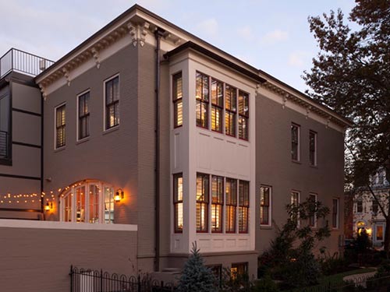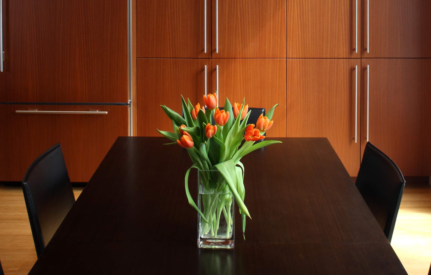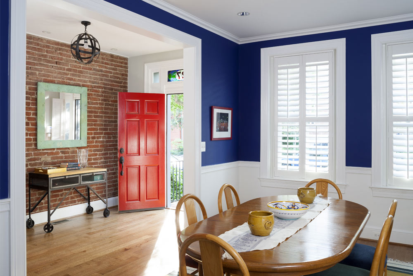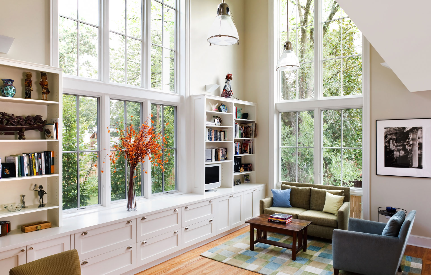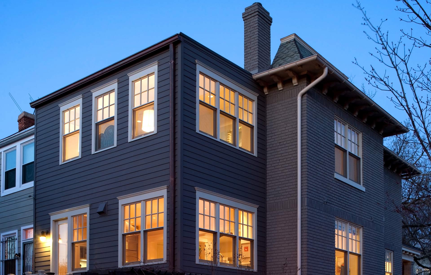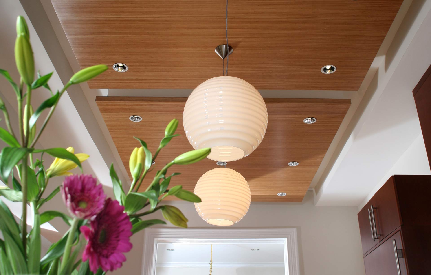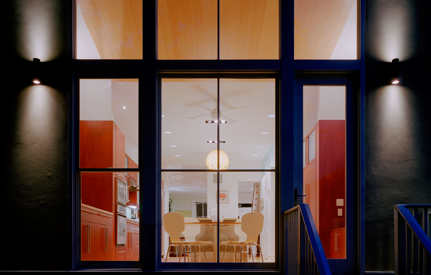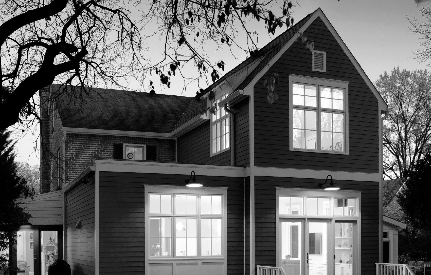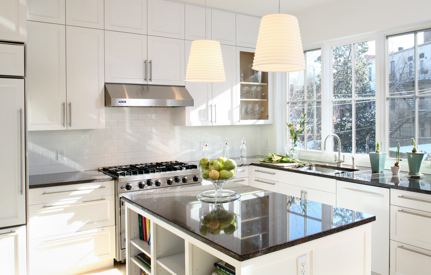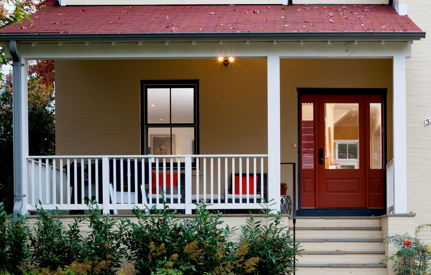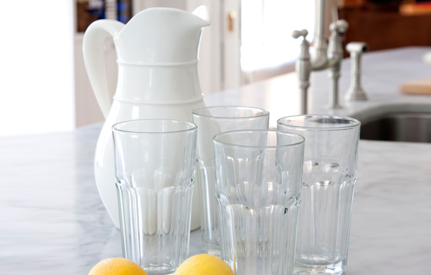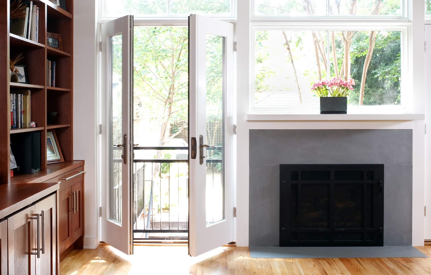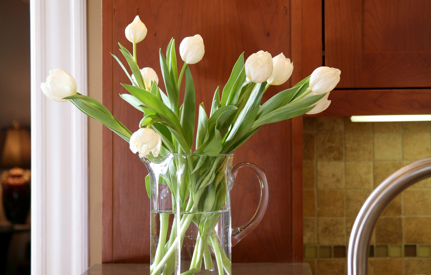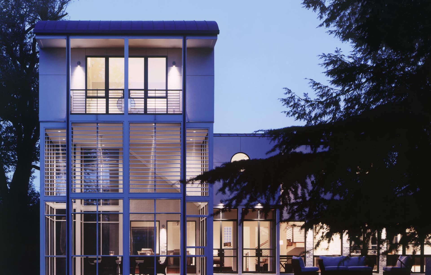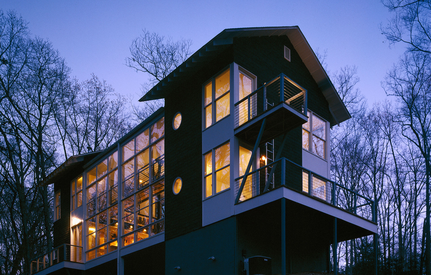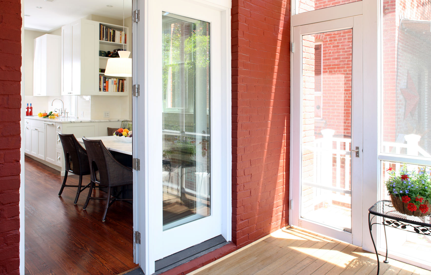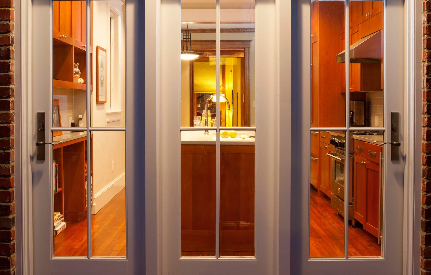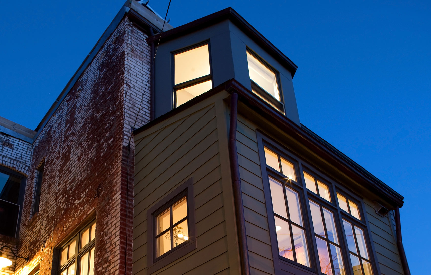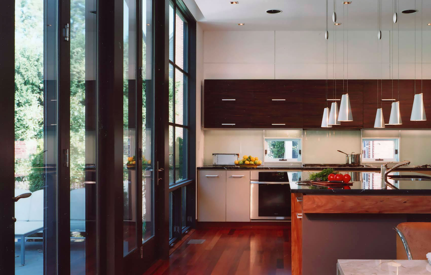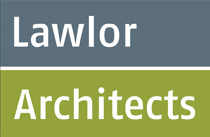We met these clients years ago when they had a modest project in mind. When we didn’t hear back in over a year we assumed they had a change of heart. It turns out we were wrong. They returned with an ambitious agenda to make this house work for them for another generation. These clients decided to make this home their personal family compound in the middle of Washington, DC. As working parents with three young children, they wanted room for everyone; private spaces to work from home, large spaces to be all together, a generous and private primary suite, new modern bath rooms, a new family room with kitchenette and guest suite and a thoroughly updated look and feel.
The design solution required a complete gutting of the house with two additions and the creation of a full basement level under the house which added dramatically to the overall square footage of the house. The new first floor was opened up to create a new kitchen with custom cabinets and an orientation to the rear garden and exposed interior brick party wall along the stairs. New broad basement stairs were created with glass railings and multiple skylights next to the kitchen in a way that brings a lot of natural light in to the middle of the house to downstairs. The family room and kitchenette can accommodate many people with polished concrete floors. The primary suite on the top floor has generous built-ins, tons of natural light, personal washer/dryer and a tree house feel. Other improvements in the house include all new multi-zoned, high efficiency heating and cooling systems, new domestic hot water system, a completely new lighting package throughout, new stairs and railings, many custom cabinets and specialty finishes all new electric system. A PV system was installed on the roof at the end of the project to supplement their power needs for the many years ahead.
