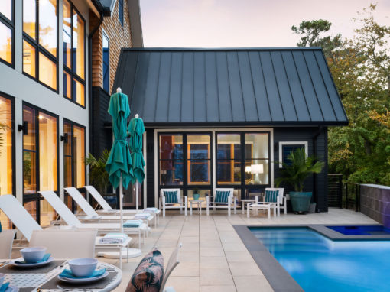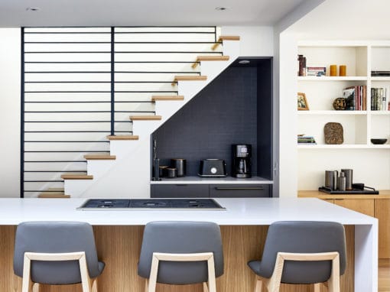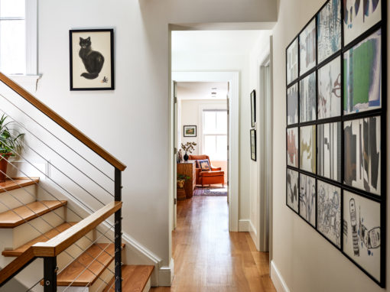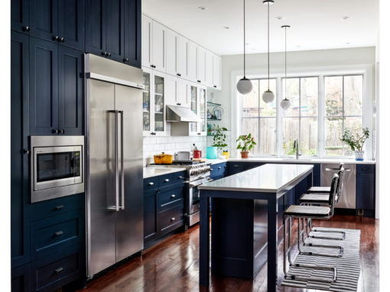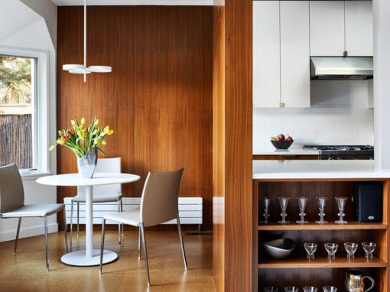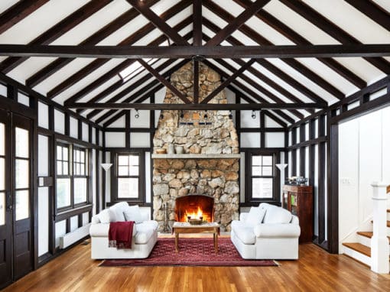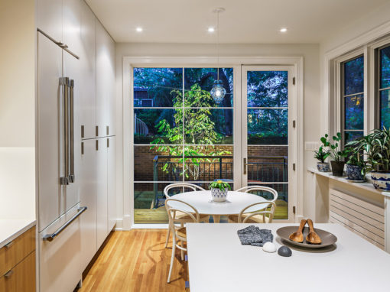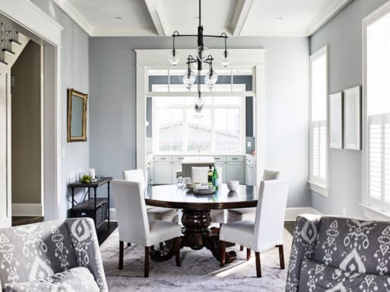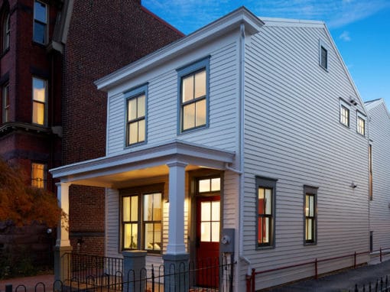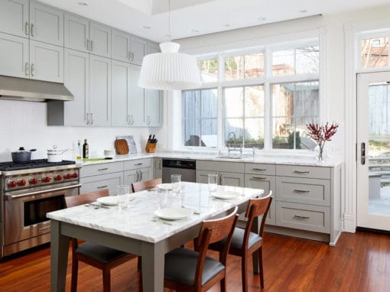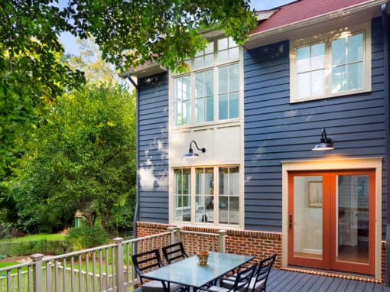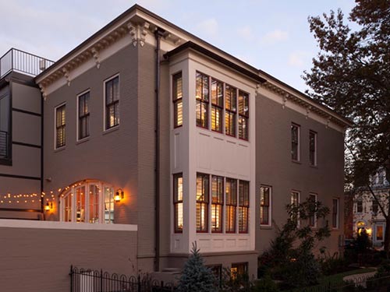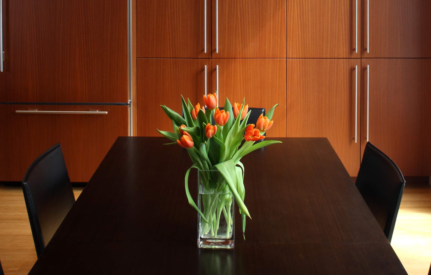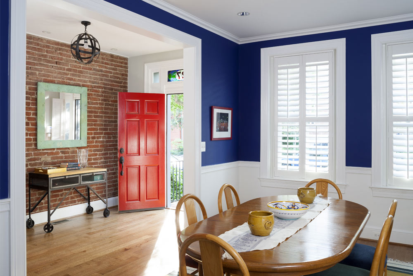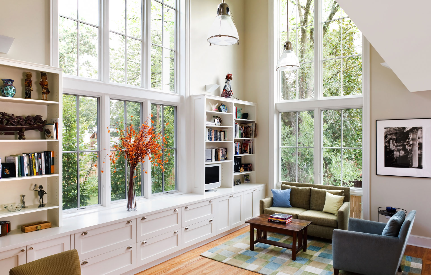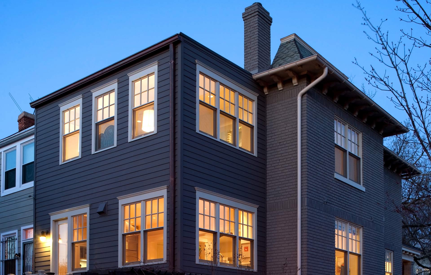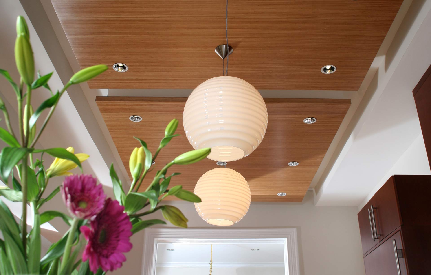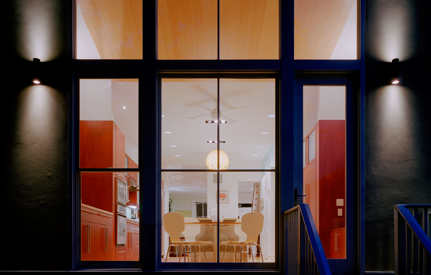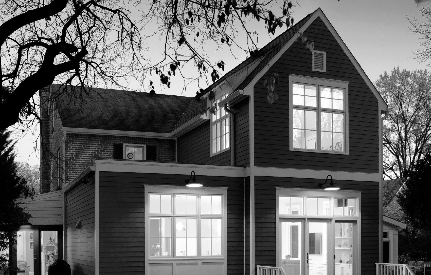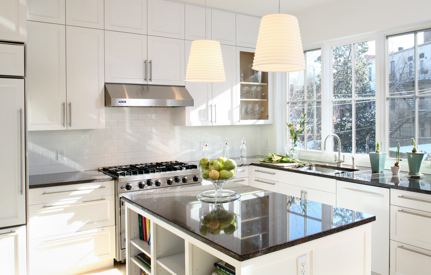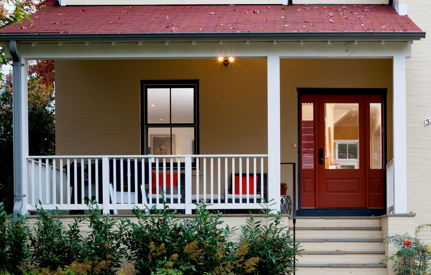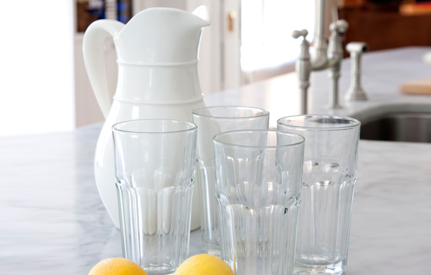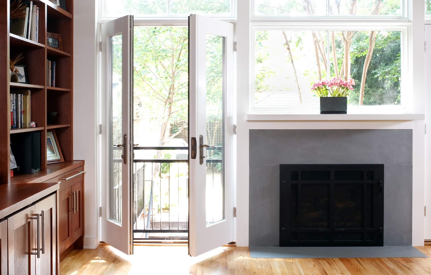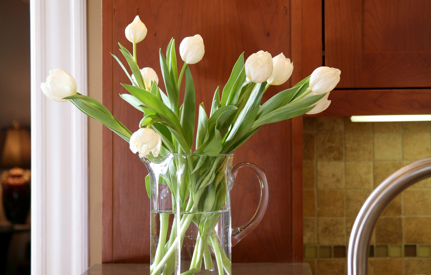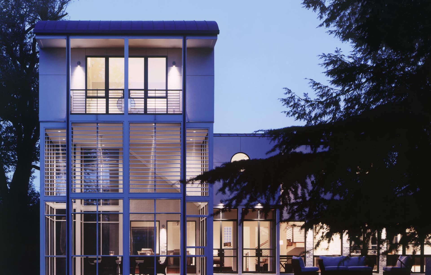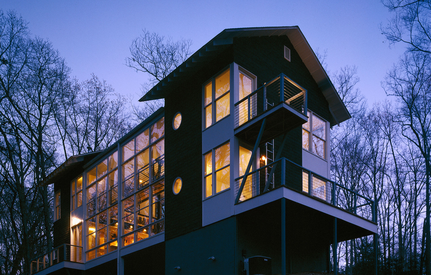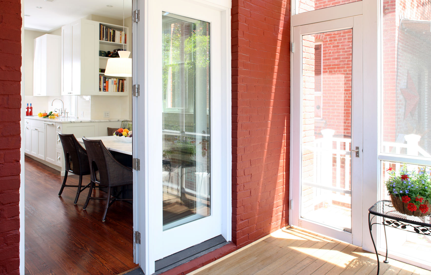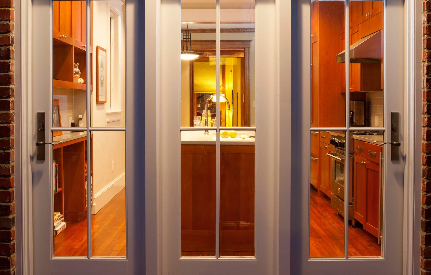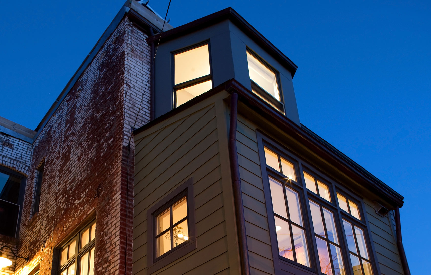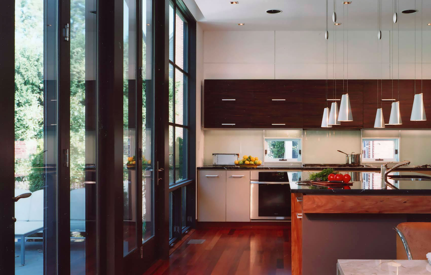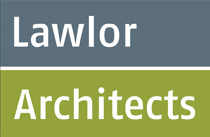This was a small but very sweet project for these repeat clients in Washington. They had raised their two children in this house making improvements as they could along the way. With the kids out, they wanted to update their main living spaces in the rear of the house to suite their daily routines, entertaining needs and to connect to the rear garden in a more meaningful way. The new large, U-shaped kitchen is organized around a pyramidal ceiling that gathers up to a four sided cupola on the roof. A custom made kitchen table anchors the kitchen space and is centered below the new cupola above. New openings were made on the garden side of the kitchen to incorporate the terraced garden in to the new room. Perforated roller shades were built in to the ceiling to control the abundance of morning light coming in. The family room was updated to host casual hang-outs in front of the TV and fireplace while new lighting helps to exhibit a scale car collection. In the garden, a new outdoor kitchen was designed in to the planter walls with entertaining in mind. Heart pine floors and new radiant heated floors make this the space the new hearth of the home.
