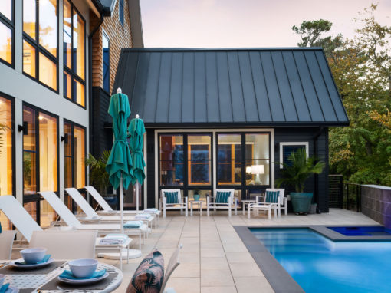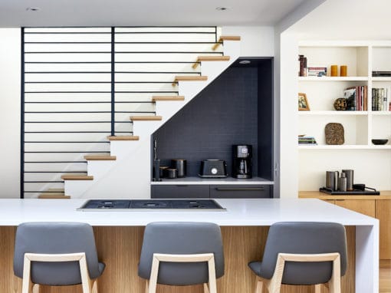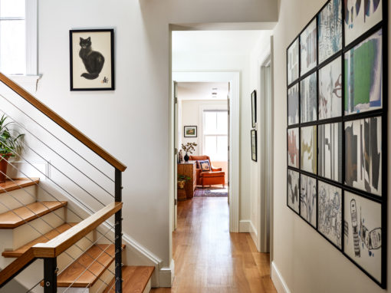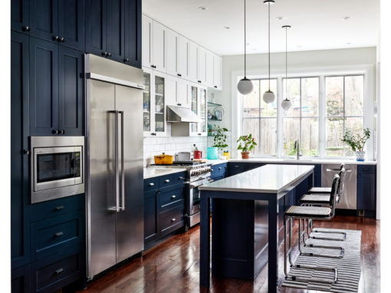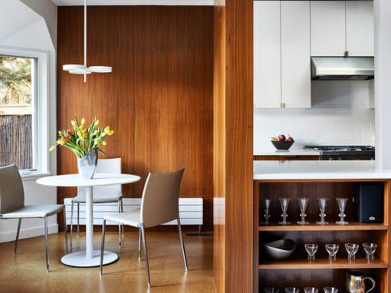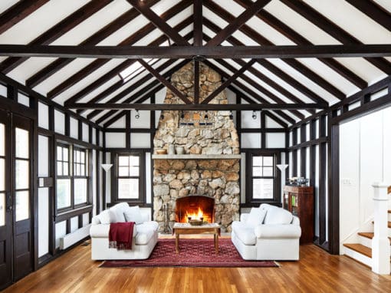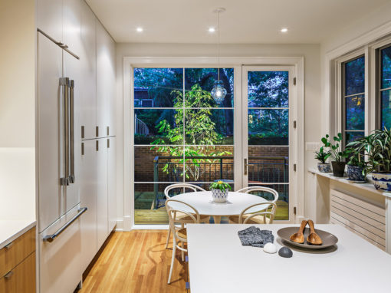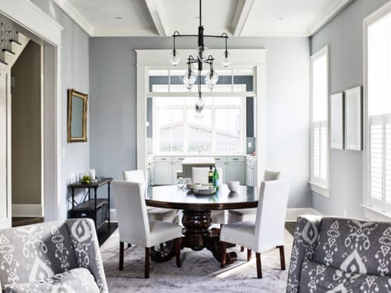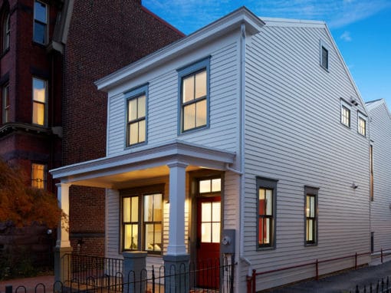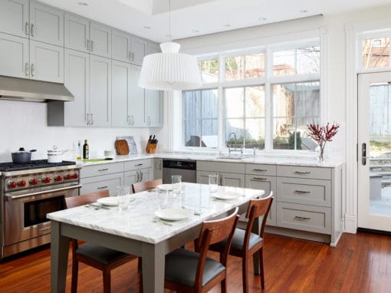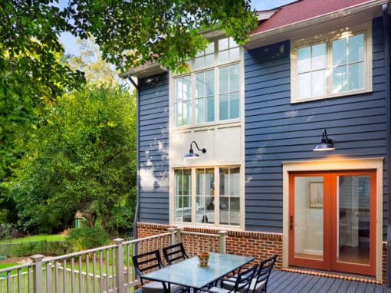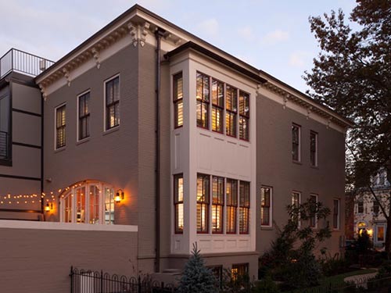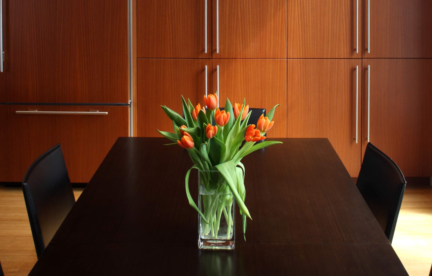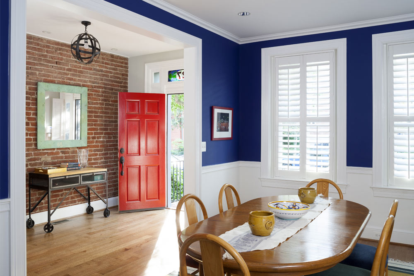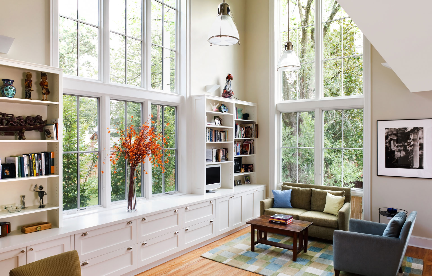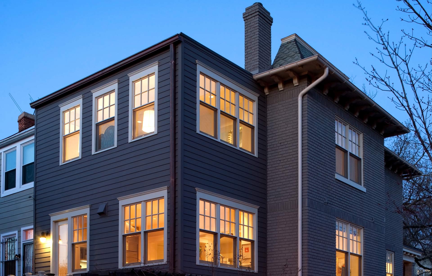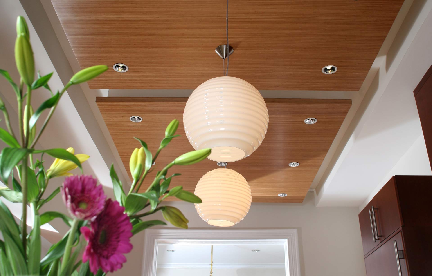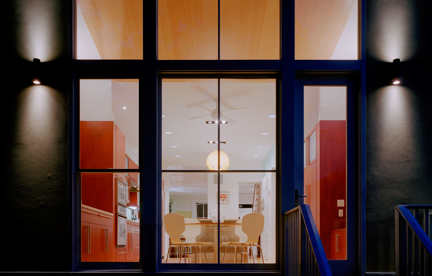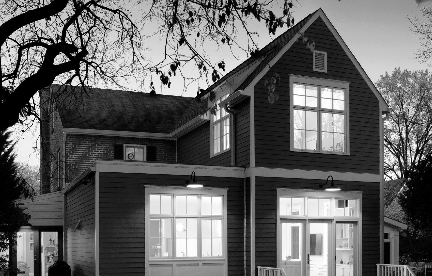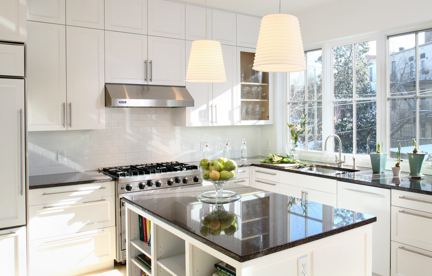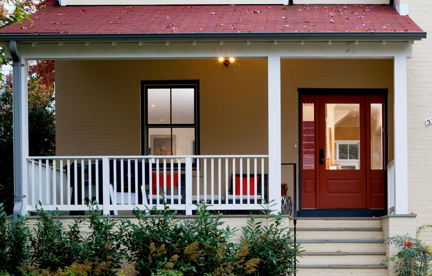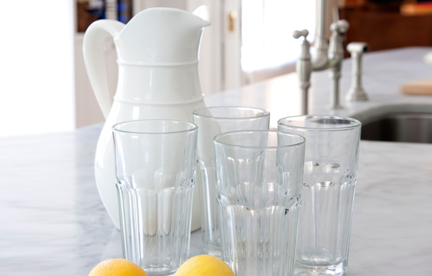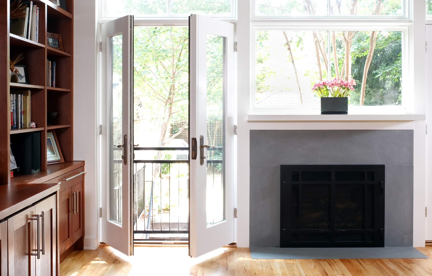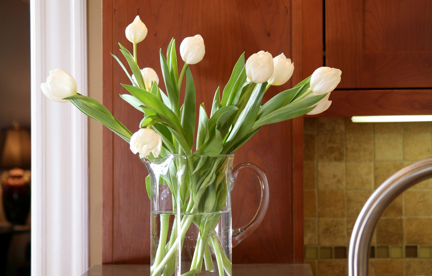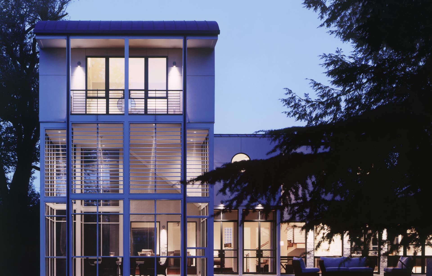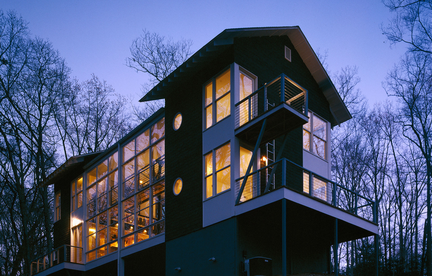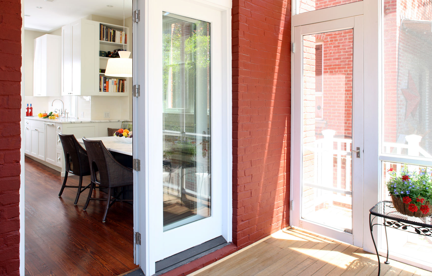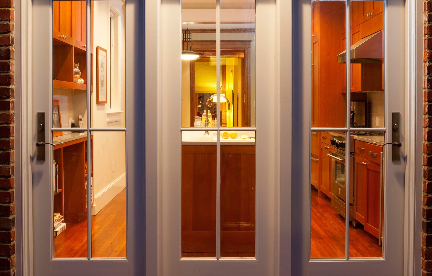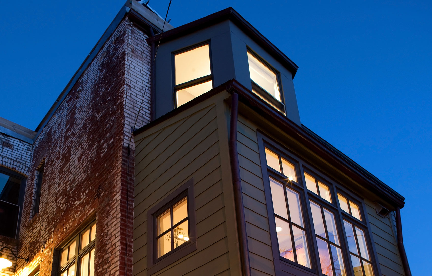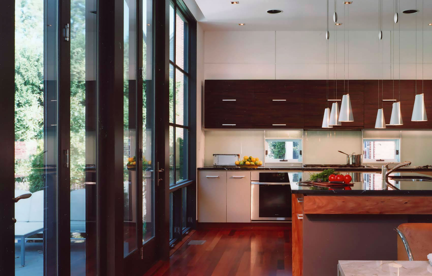A labor of love refers to a great effort that is made to achieve something special despite the difficulties presented in the path of reaching the goal. This house on the corner was originally the saddest house on the block when our visionary client purchased it. It has suffered from years of neglect as well as sins from previous owners and tenants. Plus, it was simply ugly to look at.
The goal was simple; transform this house (inside and out) in to a piece of architecture that sets the tone for this otherwise picturesque block and neighborhood. The obstacles…complex zoning, historic preservation, structural, civil and mechanical engineering issues. In the end, there is very little of the original house remaining except for the 20’ front façade.
The house was redesigned for the client (who became clients and then parents during the project) who had strong design instincts and an even stronger will to realize the project. In the end, the house contains a full master suite with walk-in glass shower and salvaged wood as a wall and ceiling treatment around the bed; two other bedrooms and hall bath on the 2nd floor; a large living dining and kitchen level with a banquette in the new two story side bay window; a flagstone terrace in the rear which ties in the new rear two story carriage house. In the basement, there is 2000 sf of living space that includes a 2 bedroom in-law apartment, a wine cellar and exercise area as well as a bedroom and bath for the carriage house.
There are abundant, unique details through out including and use of exposed new interior brick, arched openings, custom light fixtures, geothermal, photovoltaics, custom cabinets, gas fireplaces and many more features that makes life on the corner a great place to be and look out on to the world.
