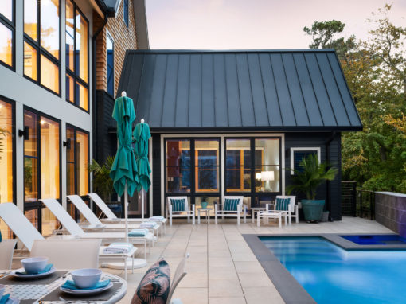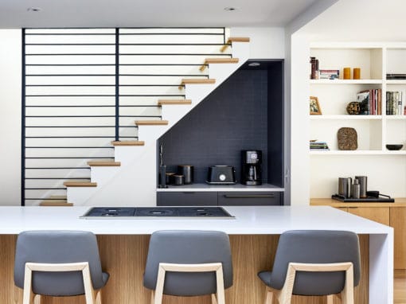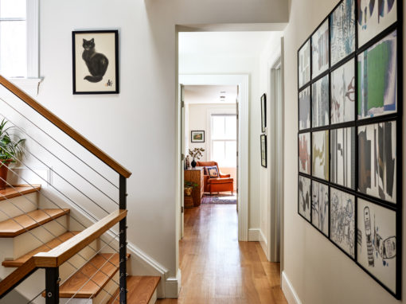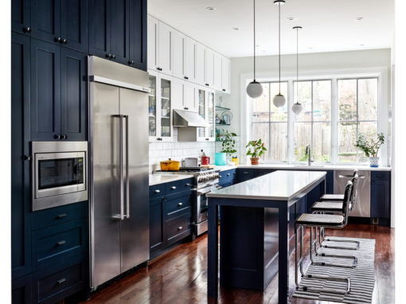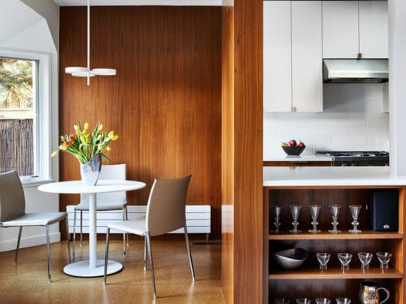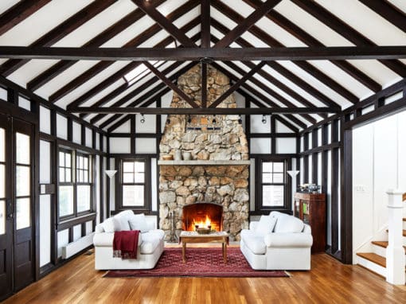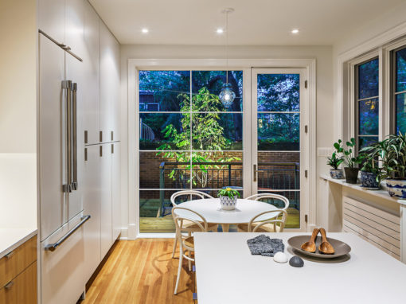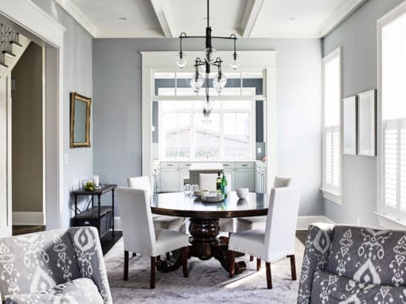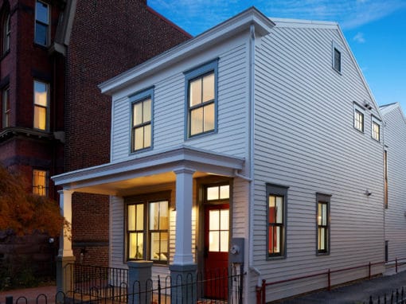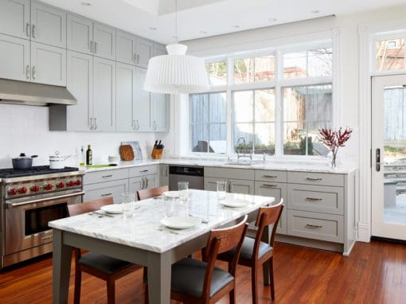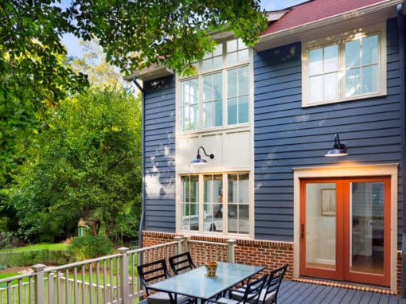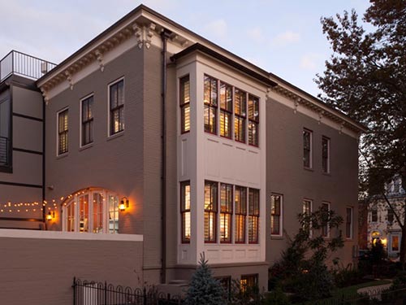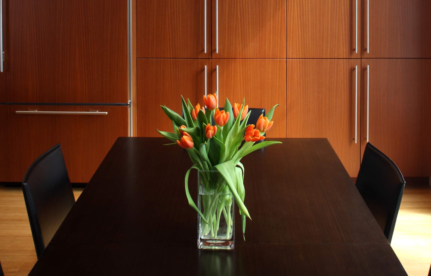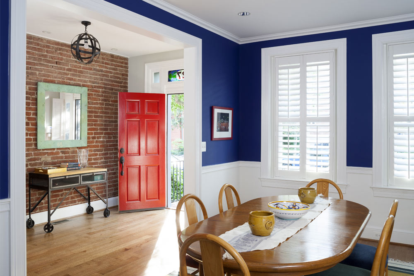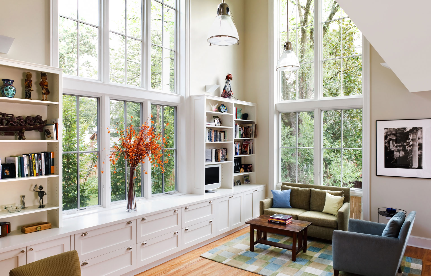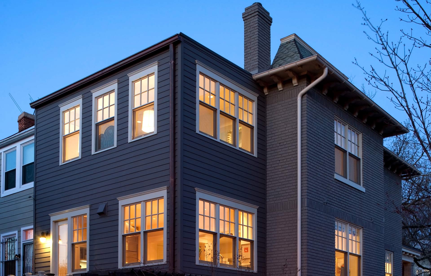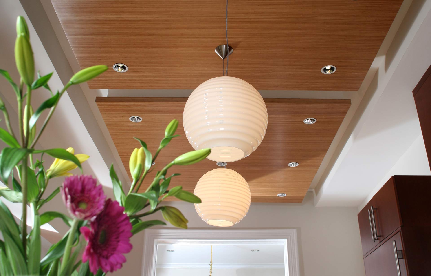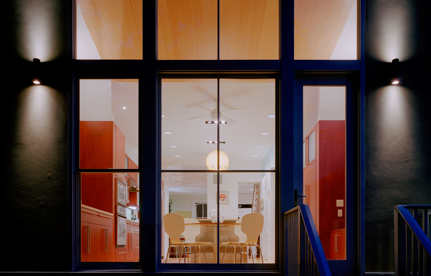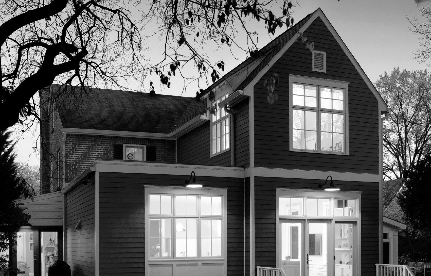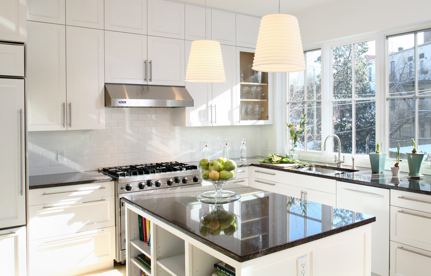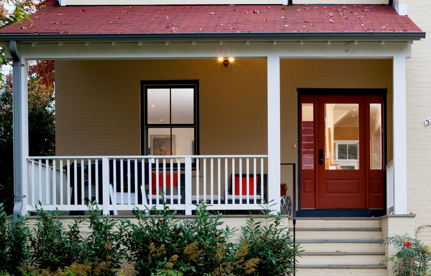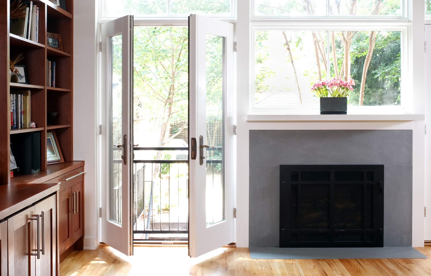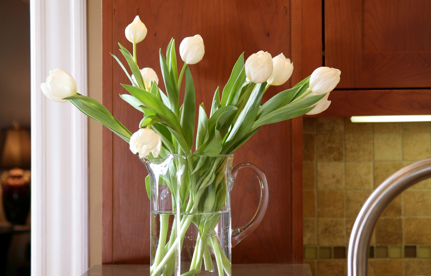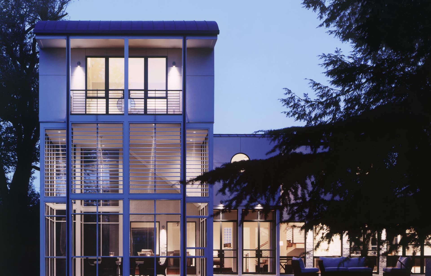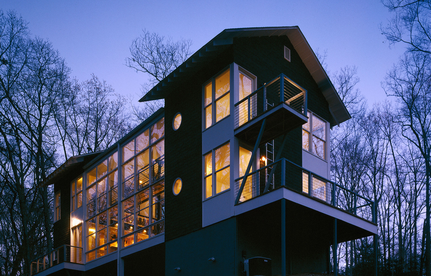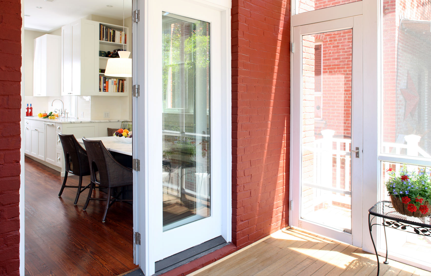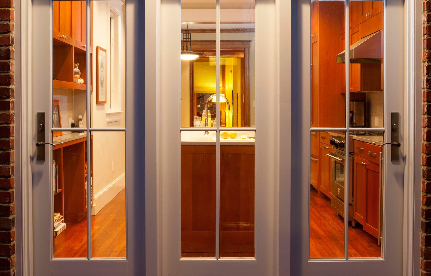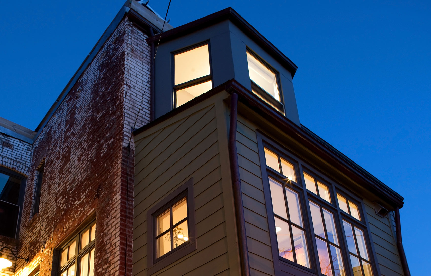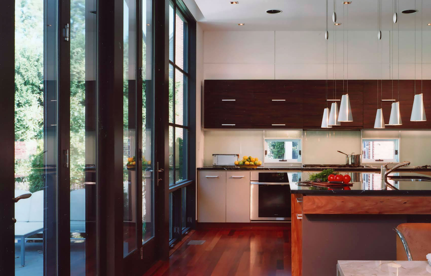Originally four stories tall and only two rooms deep, this row house sits mid-block lot in the center of a well known and popular historic district. Like a tree house, the original structure was tall, shallow with good natural lighting but of dubious construction quality.
The project entailed a full house renovation along with a 2.5-story rear addition doubling the size of the house to accommodate the needs of family very active and outgoing family of four. The addition contains the new open kitchen and dining rooms, two new bedrooms with a 2.5 baths and laundry room and storage.
A three-story, custom skylit stairwell stitches together the addition to the completely renovated and reconfigured Victorian to light the house naturally during the day. All new building systems, exterior envelope and finishes were incorporated throughout as well hydronic radiant heating under the new bamboo floors to make this capitol area tree house ready for the next century.
