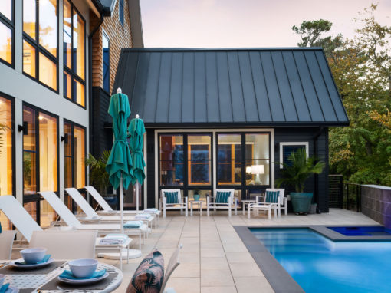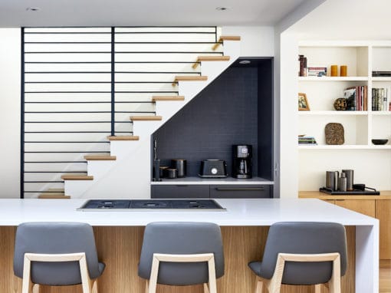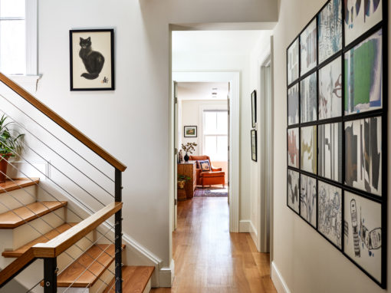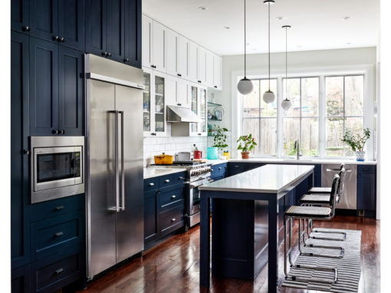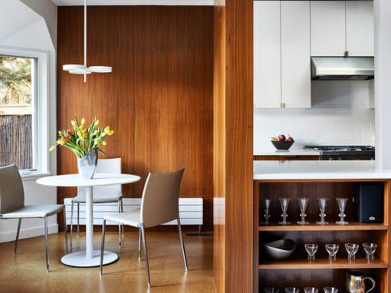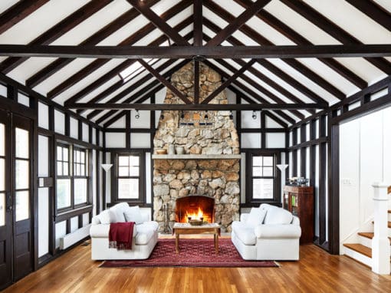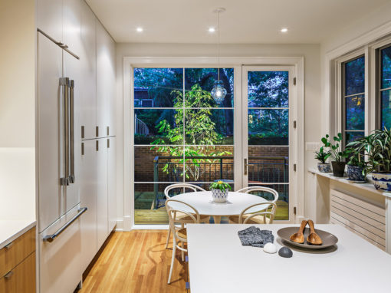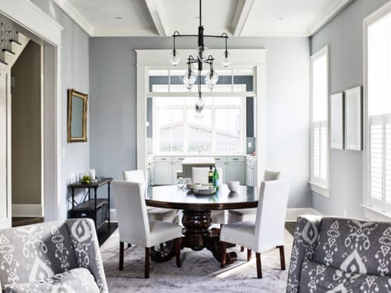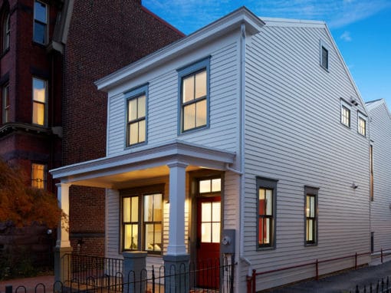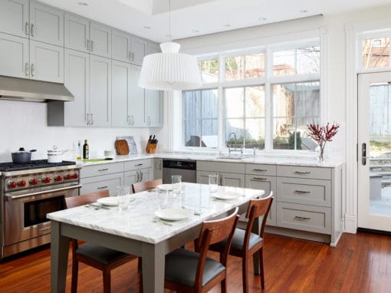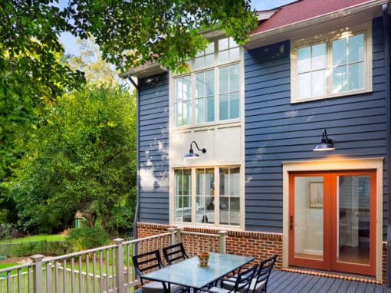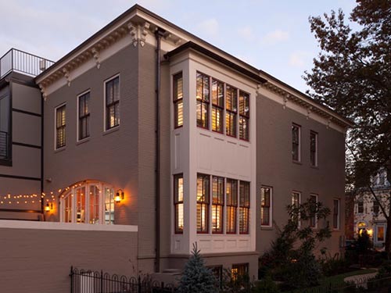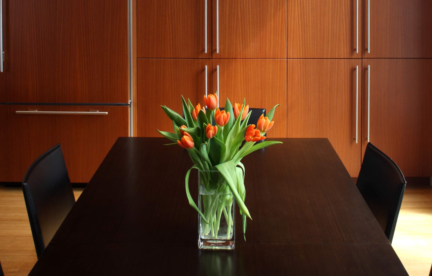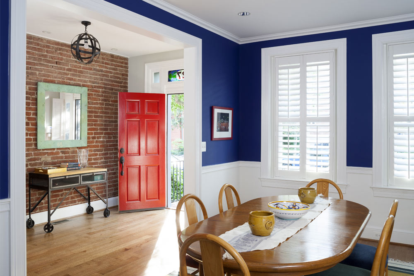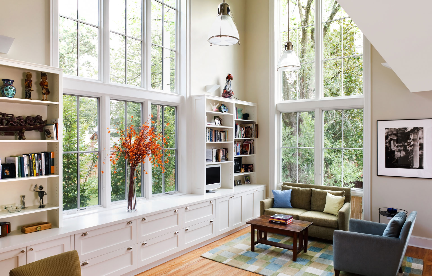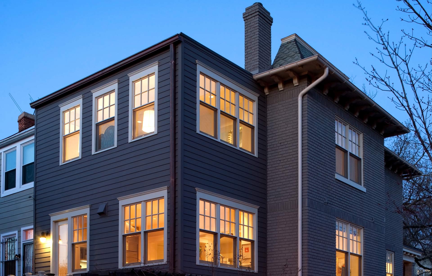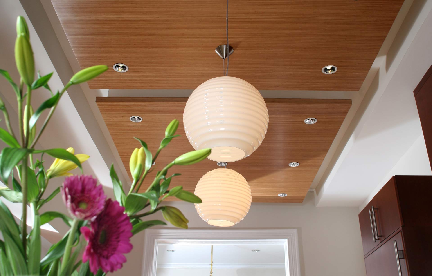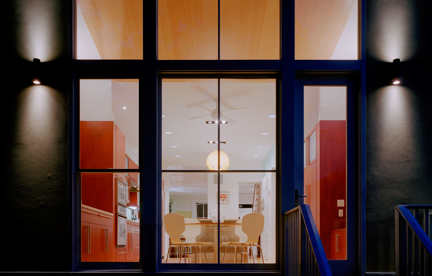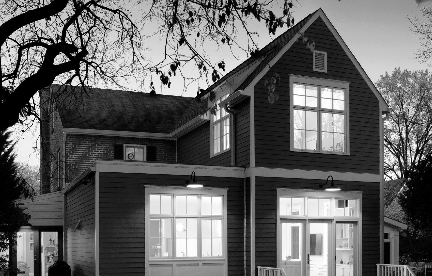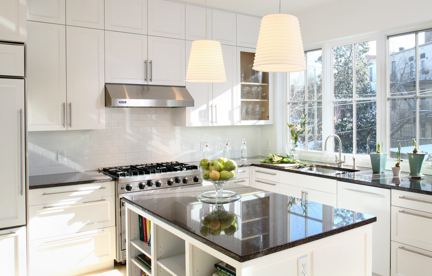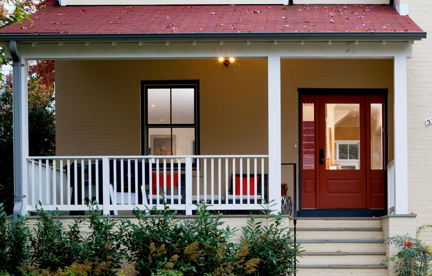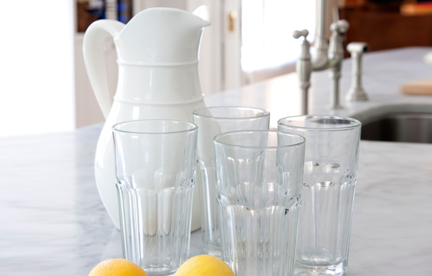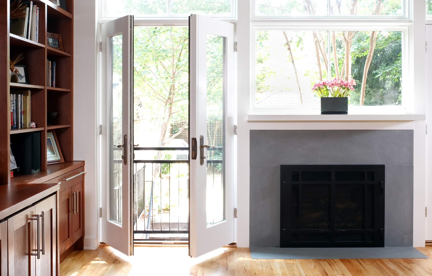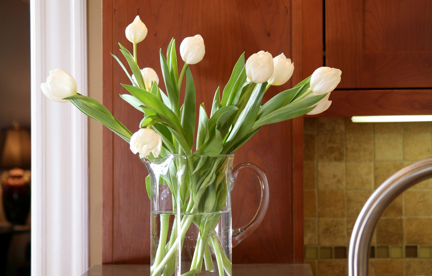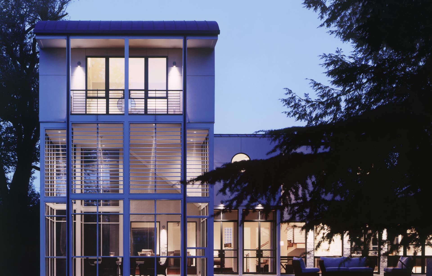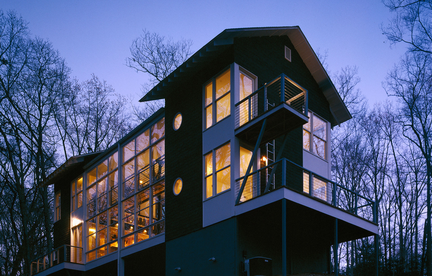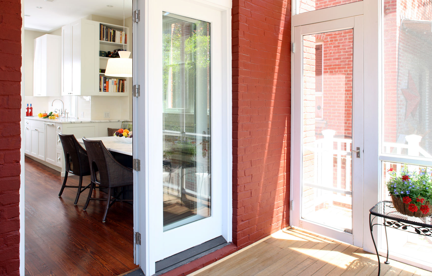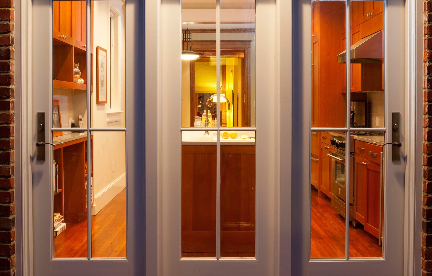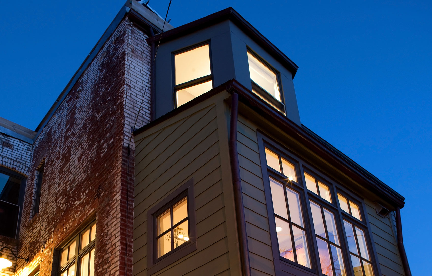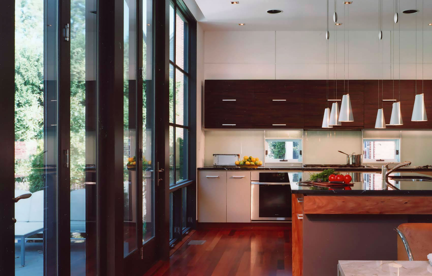Designed originally in the 1920’s as a rustic one-room, woman’s church auxiliary outpost, the building had been tinkered with and added to over the last 95 years resulting in an unfortunate mash up of low quality construction and questionable design. When these clients purchased the one story house in the 1990’s, the exterior walls were literally made out of cardboard (homosote) and the termites had been feasting on the structure like it was Thanksgiving for decades. The clients had several false starts at a comprehensive remodeling until we began working together on their manifest destiny. As the design evolved, it became clear that the goal was to preserve and accentuate the original 1920’s building and start from scratch elsewhere. The structure beyond this historic room was torn down. An entirely new house was designed. The first floor included a spacious master suite, guest bedroom and bath as well as a new kitchen, breakfast area, pantry, copious closets, laundry room and fully restored historic building. A new, partial second floor was added to include two more bedrooms and a full bath under dormers and glass bay windows. This floor was integrated with the first floor by a large, double-height stair hall with a bank of window lining the exterior wall washing down upon the entire space. The final design incorporated a mixed palette of modern and traditional details that played up the chemistry between the new and old. The entire house was painted one, single Benjamin Moore color but the spaces are a study in changing colors and hues as the daylight changes throughout the seasons. All new energy efficient systems were added including low profile hydronic heating, AC, whole house fan, indirect hot water and carefully controlled lighting fixtures throughout.
