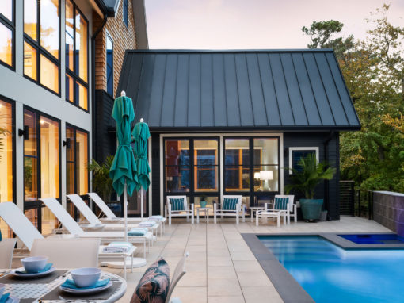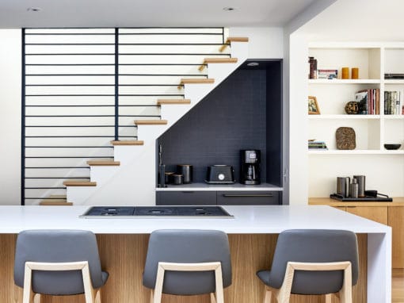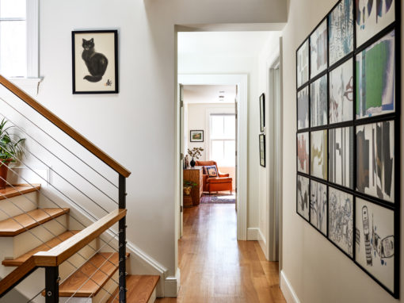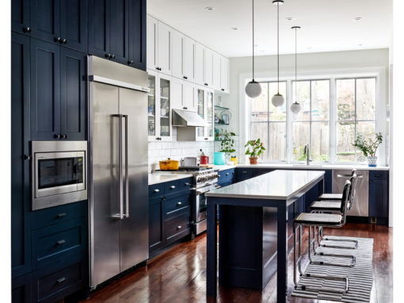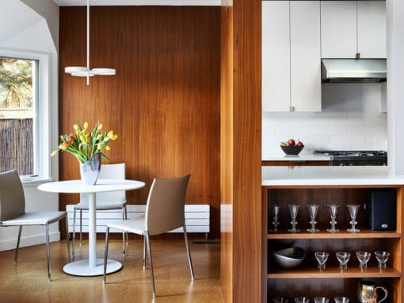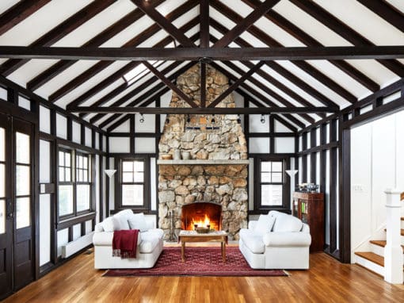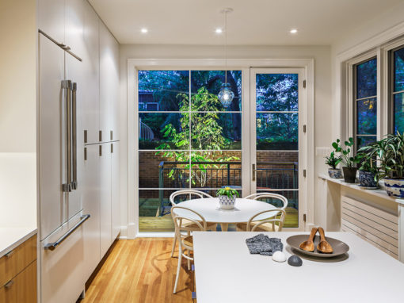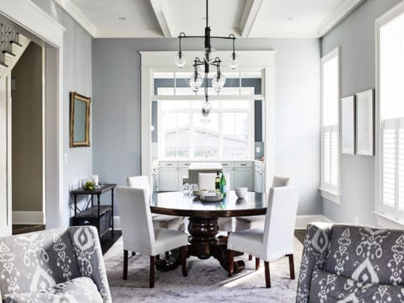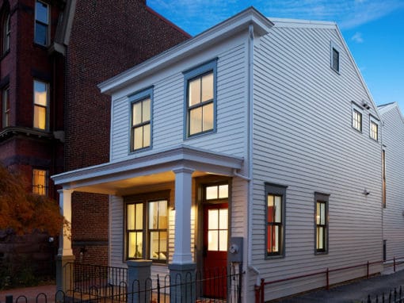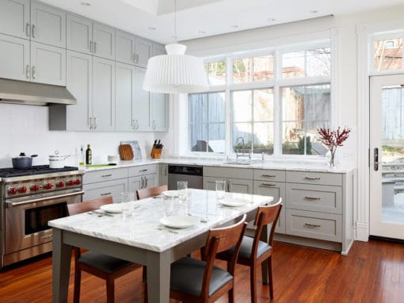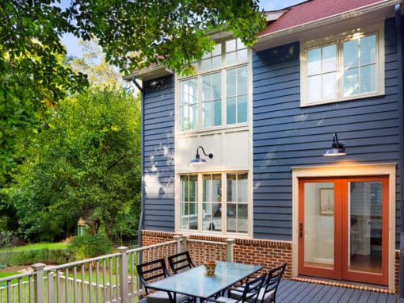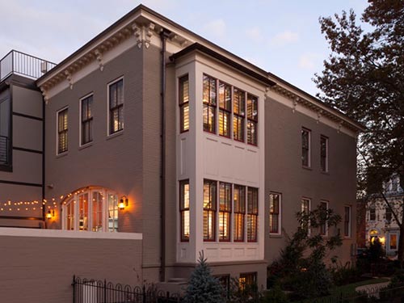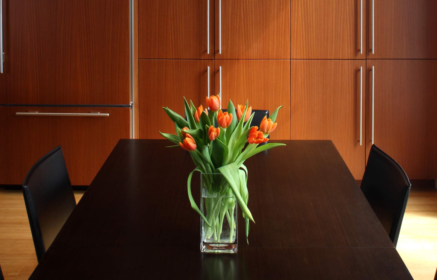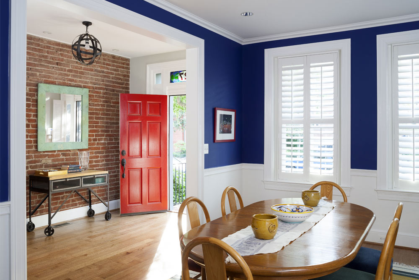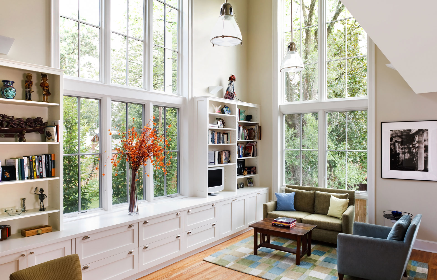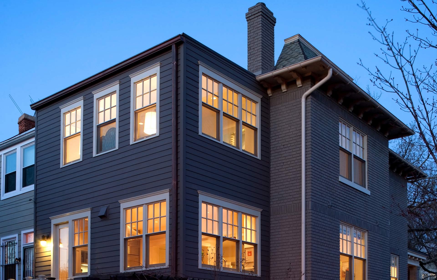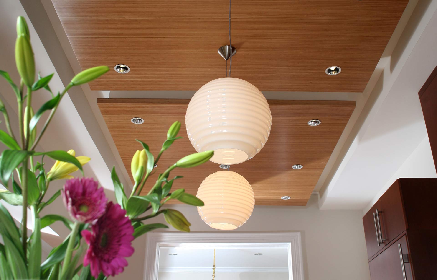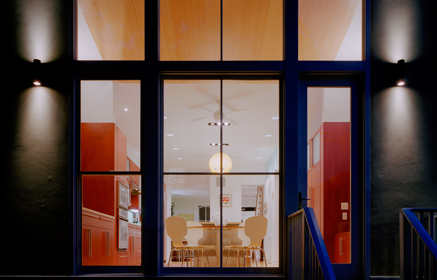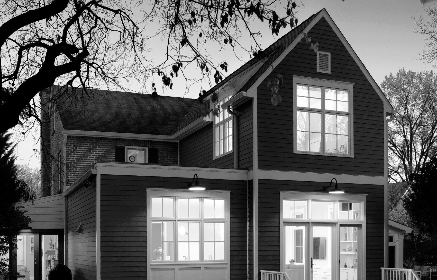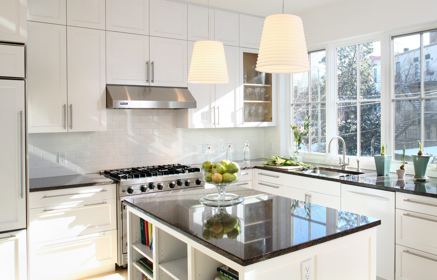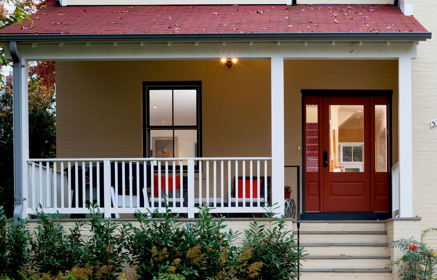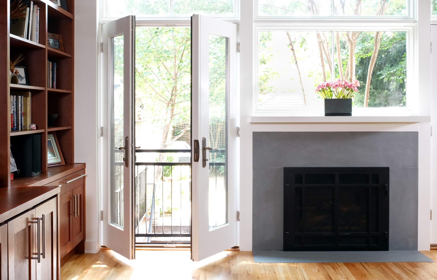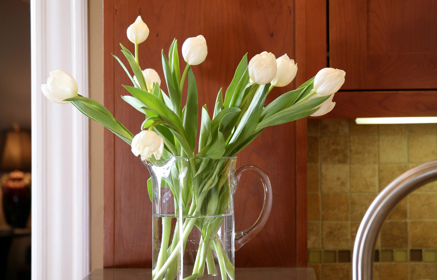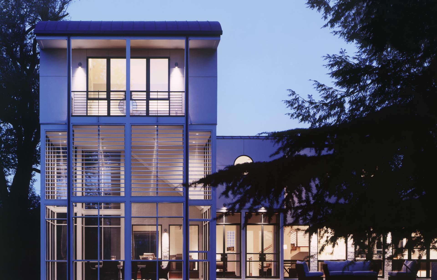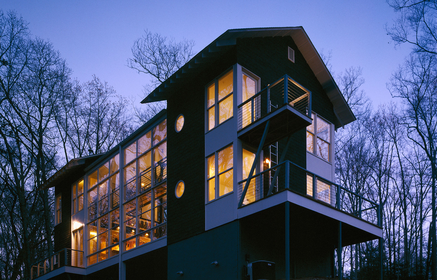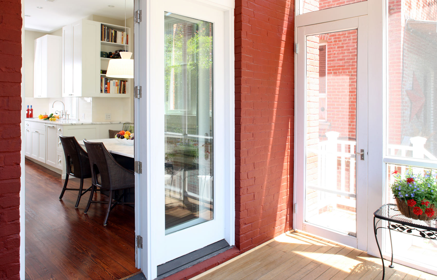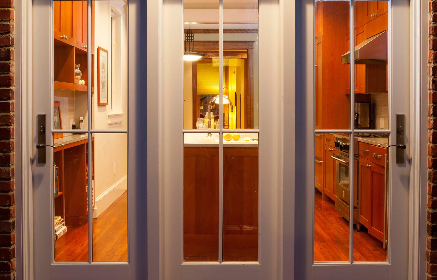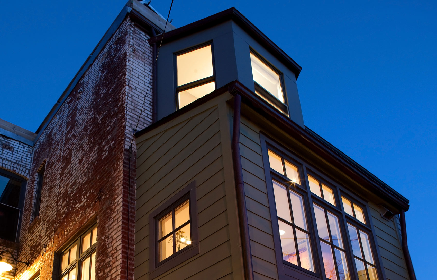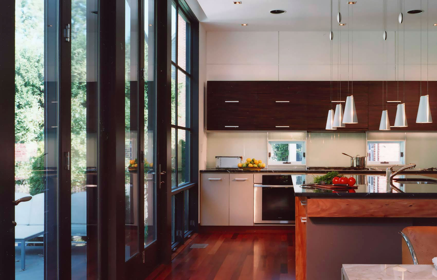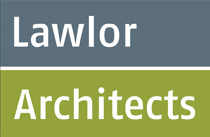These owners were perfectly content in the house where they had lived and brought up their children in for nearly 15 years…until they came upon a corner house that was for sale for the first time in 40 years. The house was last remodeled in the early 1970’s and was clearly carbon dated down to the compartmentalized layout, pine paneling and Formica counters. While this house was much smaller than where they had been living, they knew it was a better fit for the long haul. The house was completely gutted except for the main stair. The new design capitalizes on the high ceilings, abundant natural light and compact footprint. Many details were added such as coffered ceiling beams, transoms throughout, large room openings, new window openings, numerous custom built-ins and careful lighting design which gave the house a new level of detail that it had lacked. The basement level contains a fully self-contained 1 bed room apartment that can function as overflow family space if needed. The main floor has been designed for entertaining and family functions. It has a 40’ living and dining room with a new fireplace and built ins for books and a TV area at one end while at the other end is a new kitchen, pantry, mud room and powder room. The second floor has three bedrooms and two baths which includes a generous master suite and a laundry area. A new skylight centered over the main stair provides natural light all day and spills down to the first floor as well. All new energy efficient systems were designed in to the house including in-floor radiant heating, indirect hot water and AC systems. The new owners won’t say they downsized but rather they ‘Right Sized’ for better living.
