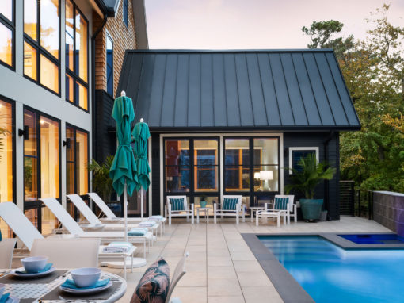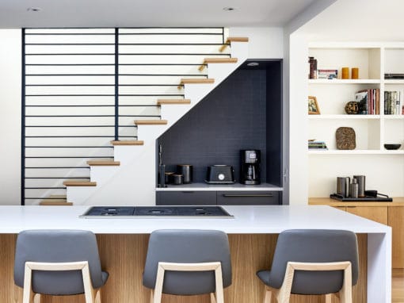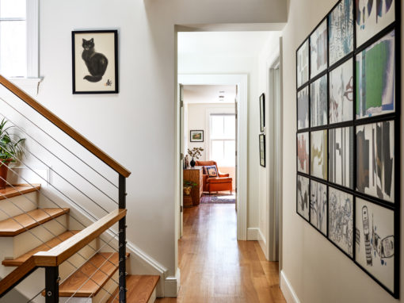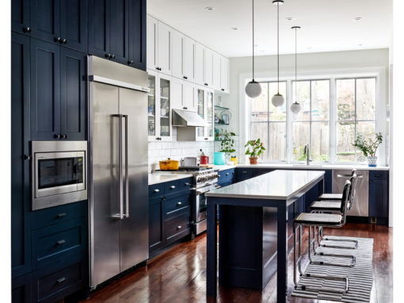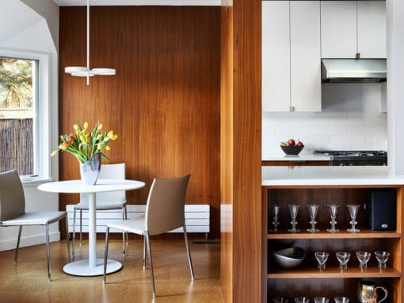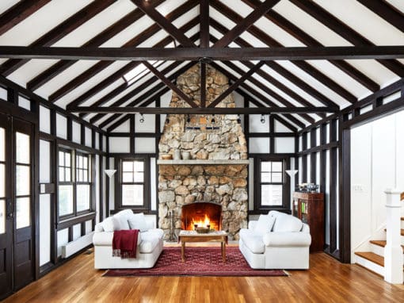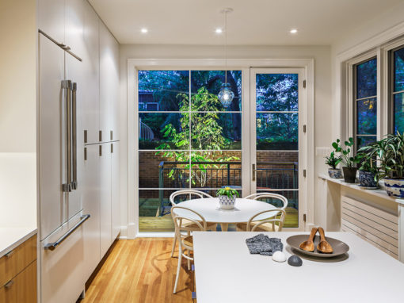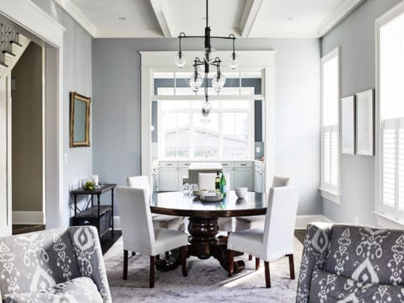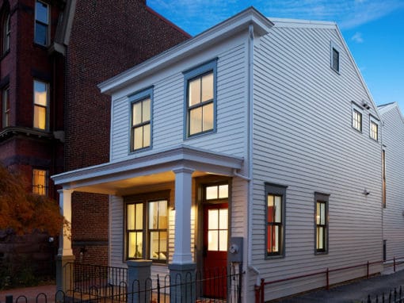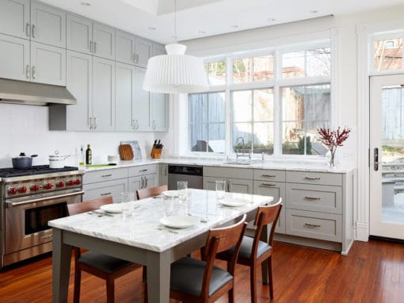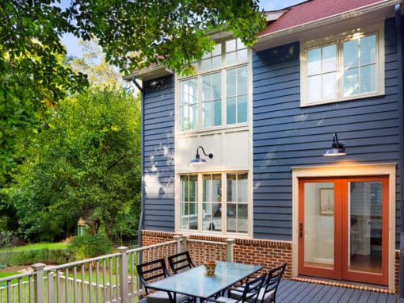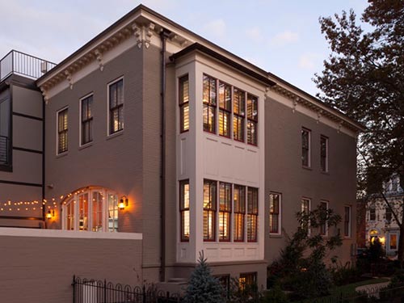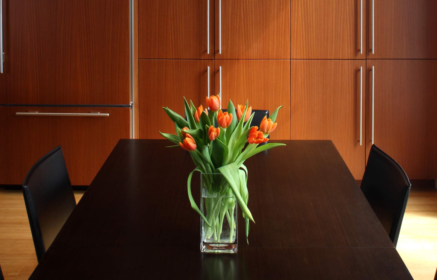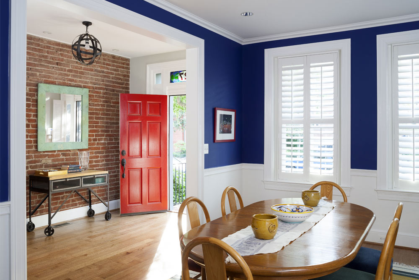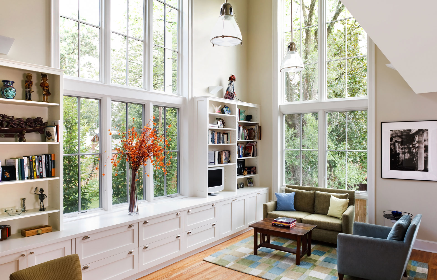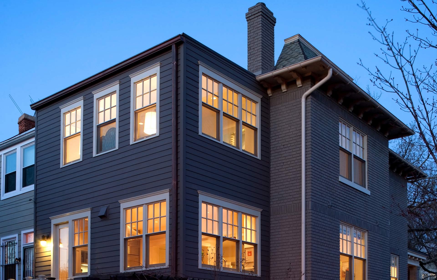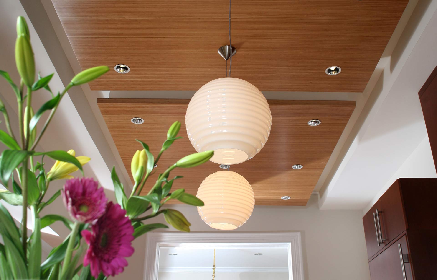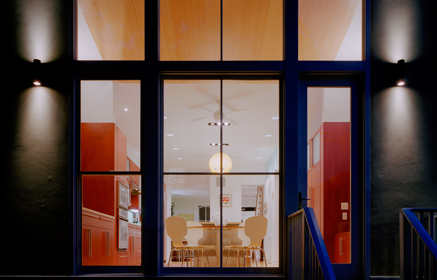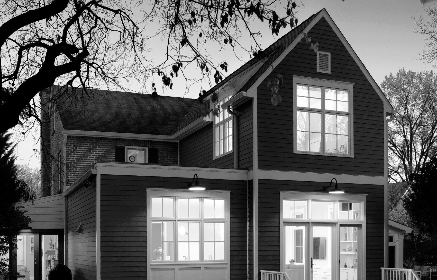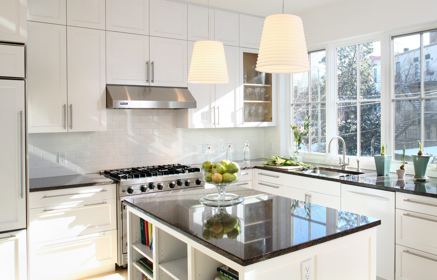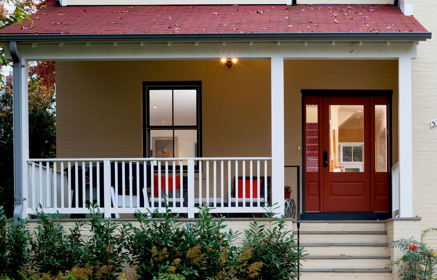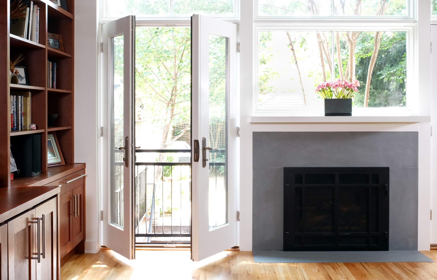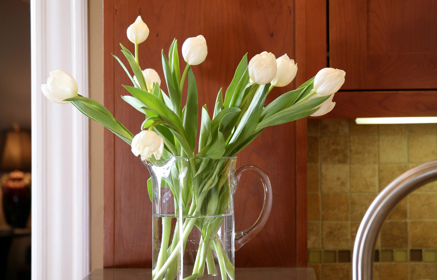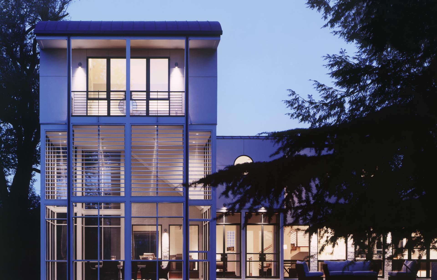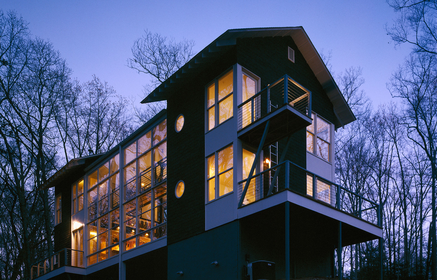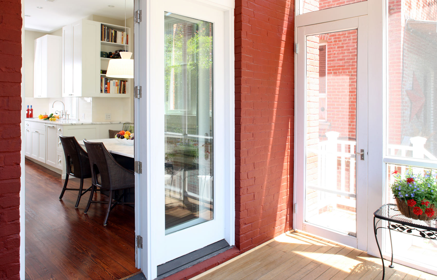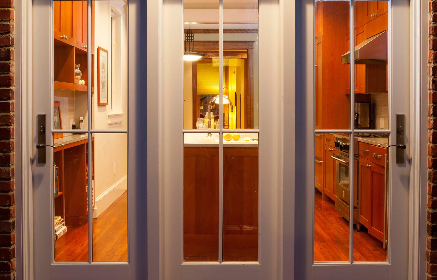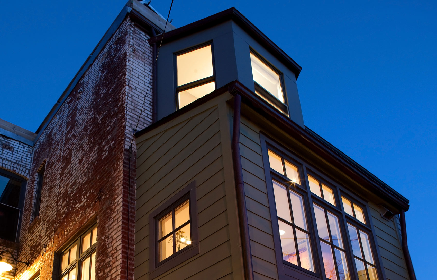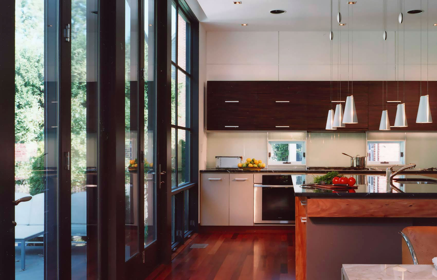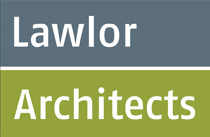Wood framed rowhouses are unique in the city. This particular house has had many lives before these clients purchased it over 30 years ago. It had been a detached structure at one time and then over the years houses were built on either side and finally a 70’s addition plugged on to the rear. While charming in its own way, this couple wanted a radical rethinking of how the home was configured and a total refresh of all the finishes, lighting and livability. In short, they wanted a make-over tailored to their lives and lifestyle for the next decades.
While the front façade remained largely unchanged the rest of the house was considered a blank slate for the unexpected. Walls were removed, floors elevated, roof lines lifted, stairs reconfigured, layouts for both floors changed, garden spaces created and all systems replaced. Several custom skylights were carved in to the roof to create linear lighting for the entry gallery and main dining/kitchen areas. The rear garden façade was taken down and replaced with a stucco framed, obsidian window wall which spans from the family room up to the primary suite making the garden view the 4th wall of these spaces. Radiant in-floor heating warms the floors throughout the winters and is conducive to hanging out in the abundant natural light in front of the linear fireplace. With the kitchen in the core of the house and adjacent to the family room, guests and family can all be together without it being congested. Rift and quartered white oak plank flooring and wall paneling contrast against warm greys to create a modern yet inviting palette to ramp up the ‘Hygge’ factor for this in-town redux.
