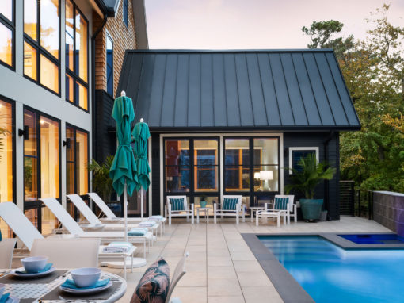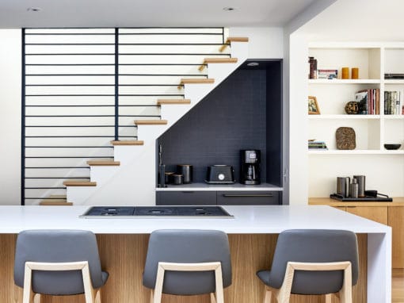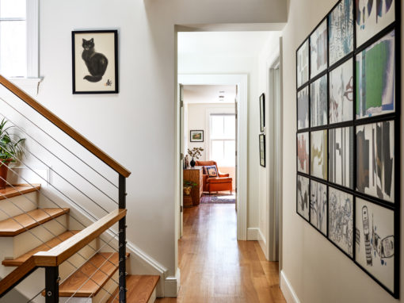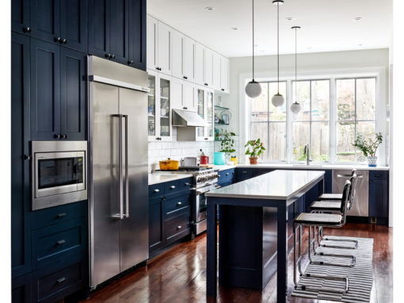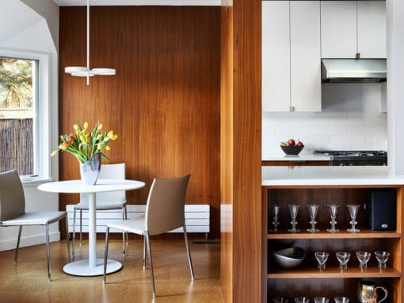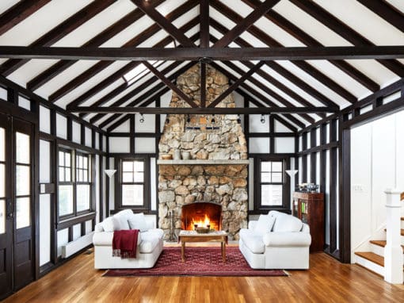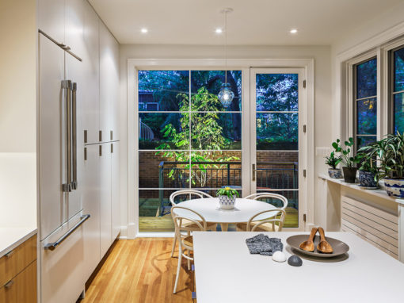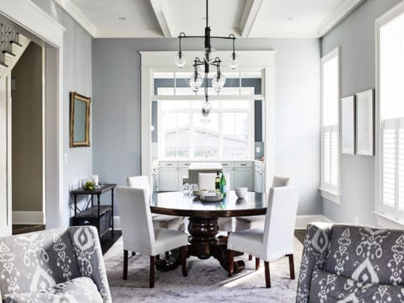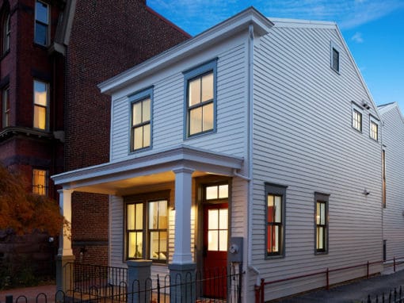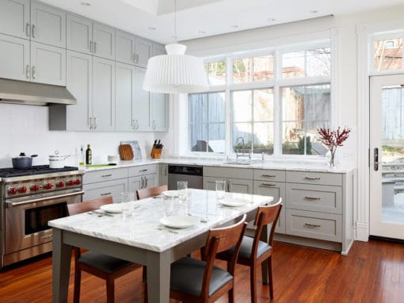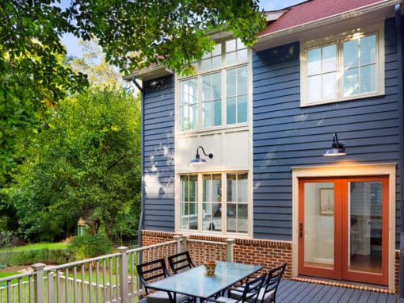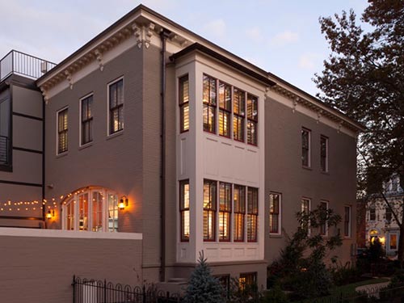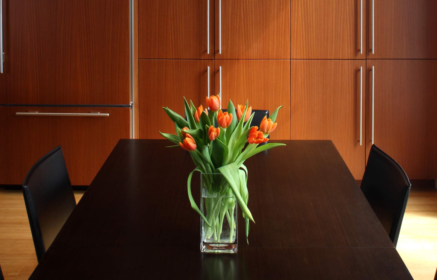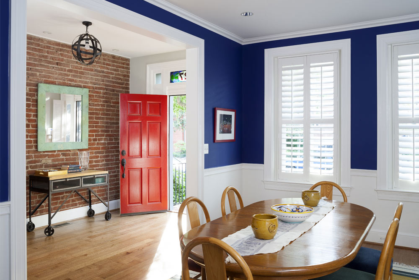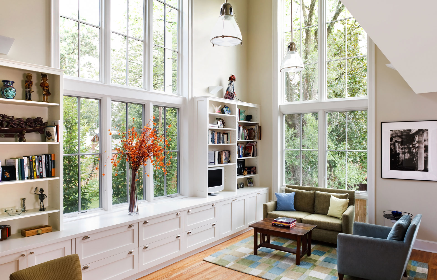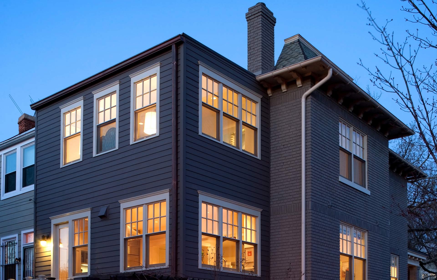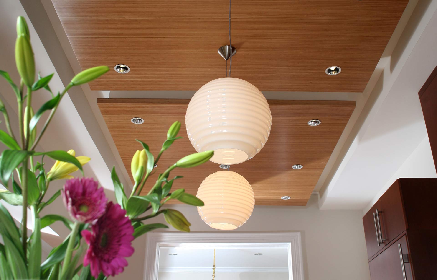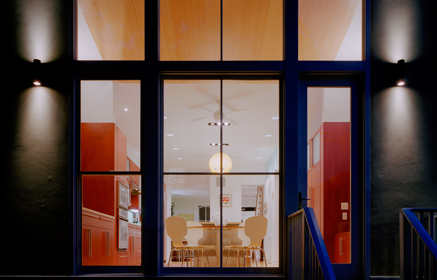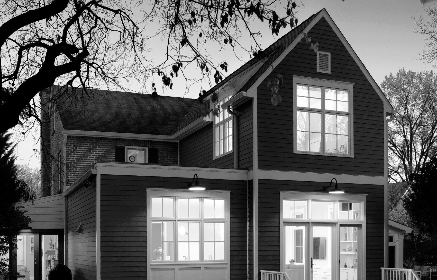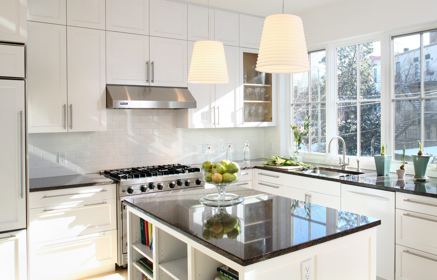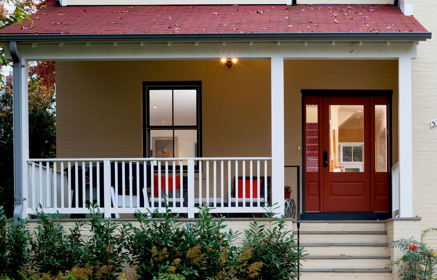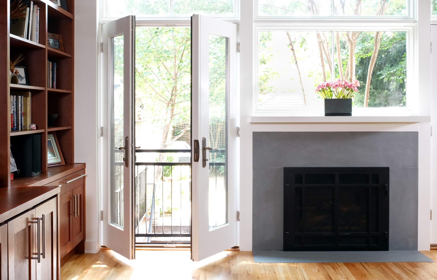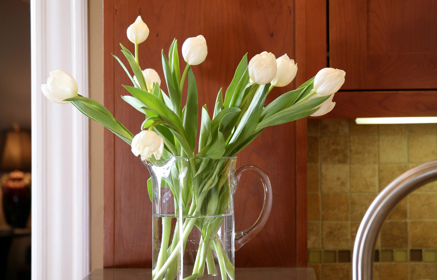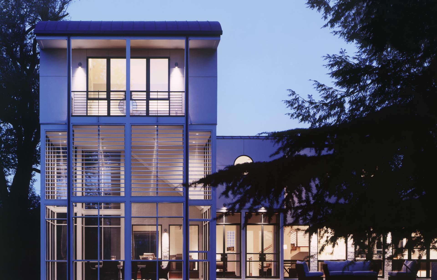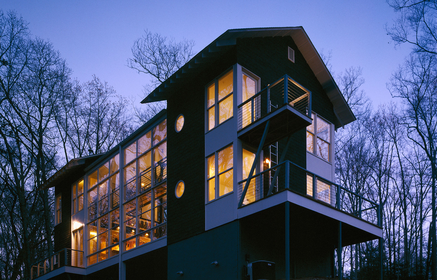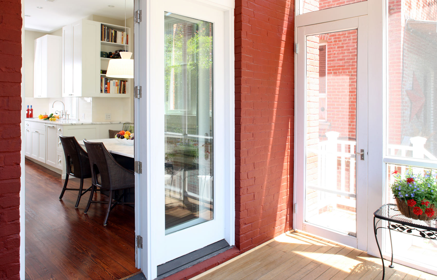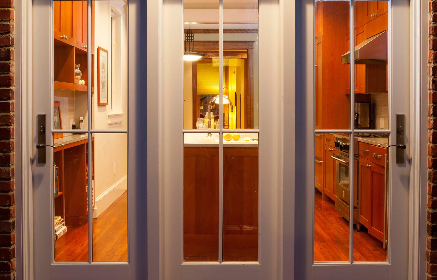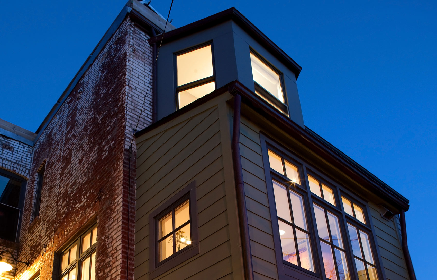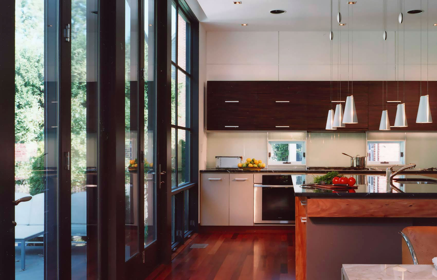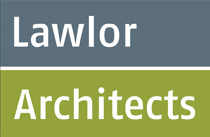Life takes us in many directions…sometimes in a straight line and other times in long, elliptical arcs. These clients purchased this modest two story, wood framed home near a renowned and historic DC city market in the 1980’s. As their family grew, so did the career and wanderlust of its owners. The 2-unit house was rented out for the next 30 years. When the owners returned to the US from multiple diplomatic postings they decided to establish roots back in Washington and come full circle. After a search, they hired us to help realize the home’s manifest destiny.
The goals for this house were to have generous living and entertaining spaces with a large, central kitchen, three en-suite bed rooms, abundant natural light and crisp design lines with an orientation to the new rear garden. In short, they wanted a destination house that would accommodate them and their extended family for years to come. The ultimate design solution required a zoning variance as well as a technically complex and radical re-thinking of the entire house as well as adding a new 3rd floor.
The house was completely taken down behind the front façade and a new three story house with a basement was put in its place. A new 3-sided staircase with open steel railings was created to spiral up from the basement to the 3rd floor in the middle of the house with multiple windows and skylights to keep all the spaces bright. Many custom cabinets and a linear fireplace were designed to be consistent with the design language. All new high efficiency systems were designed and discreetly installed including multi-zoned radiant in-floor heating, indirect domestic hot water storage tank, high SEER AC, LED lighting and dense envelope insulation. The rear garden was also redone in conjunction with Moody-Graham Landscape Architects to include a grill area, firepit, hardscape and softscape. These Ex-Pats loved their travel but are happy to finally be home.
