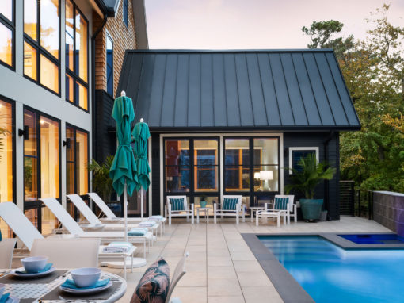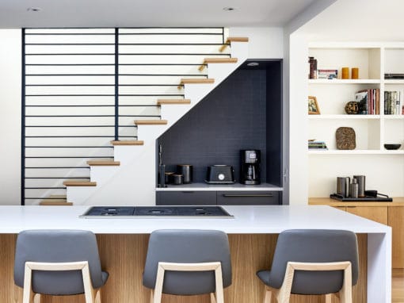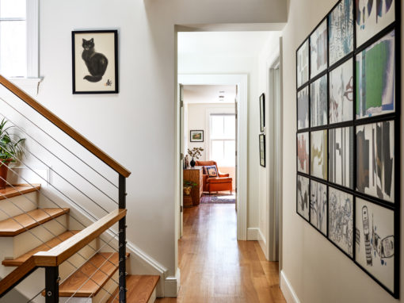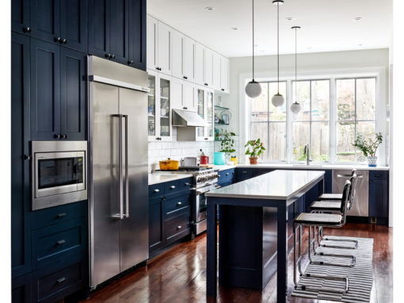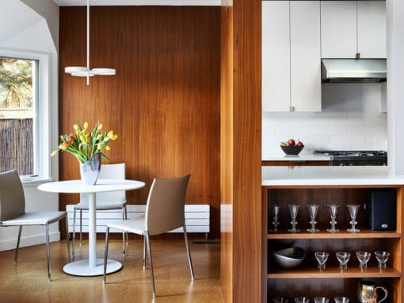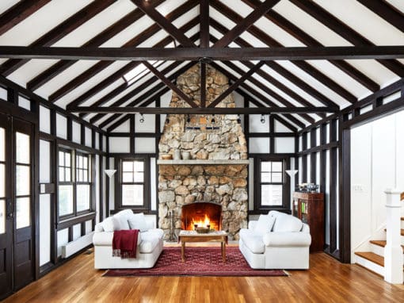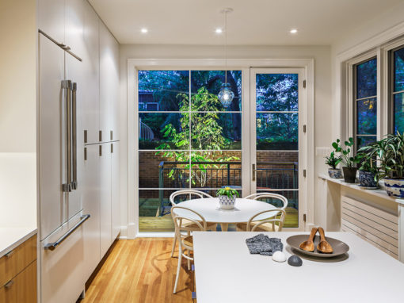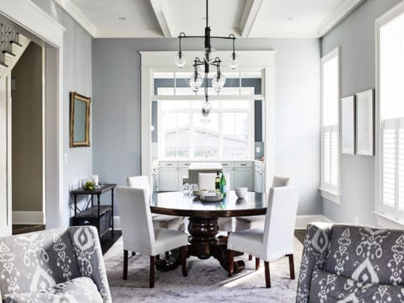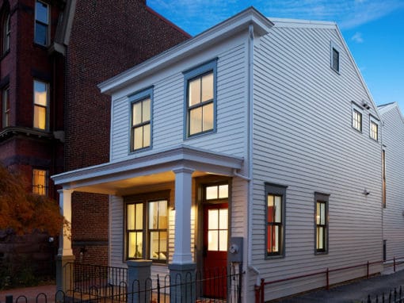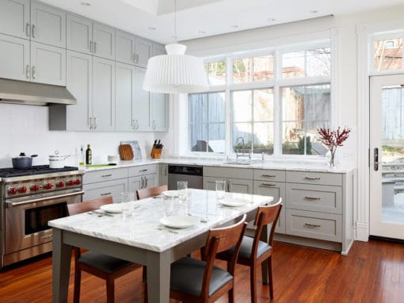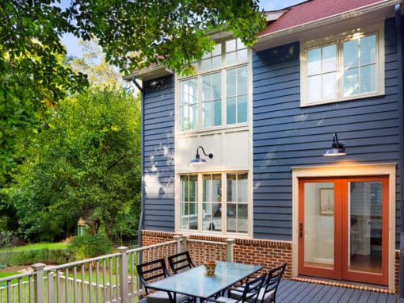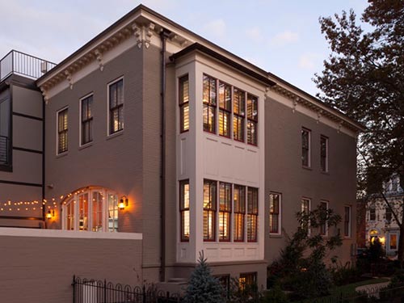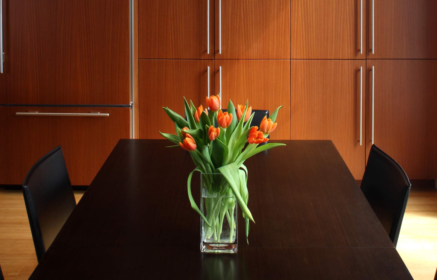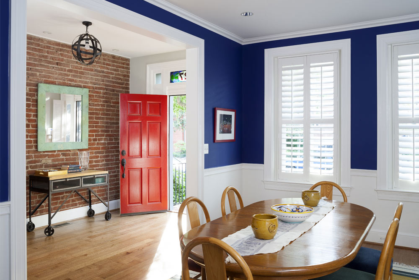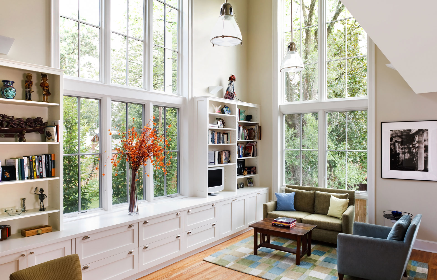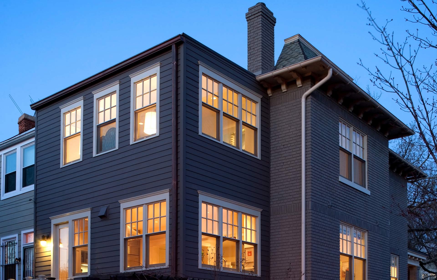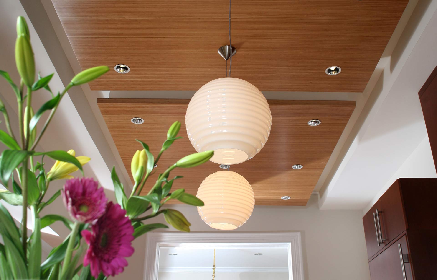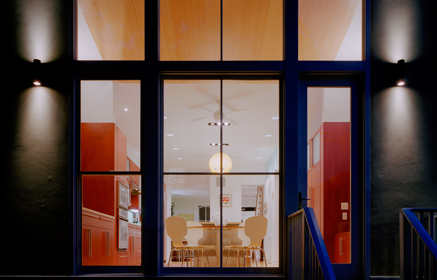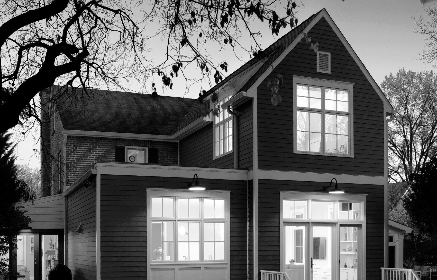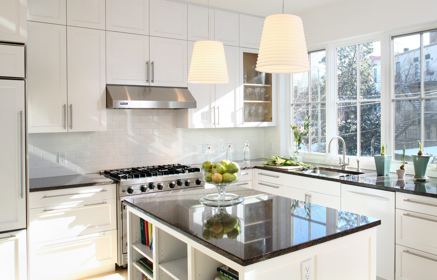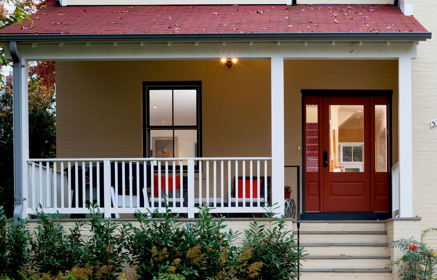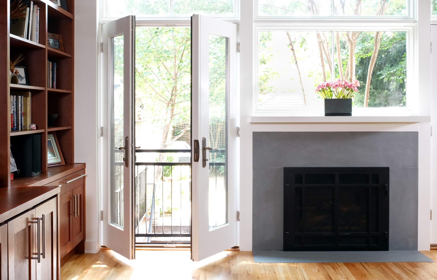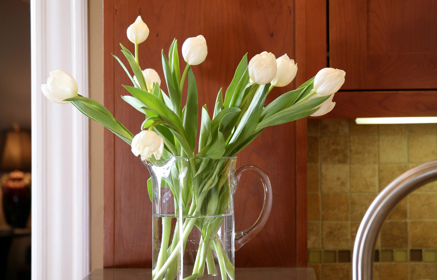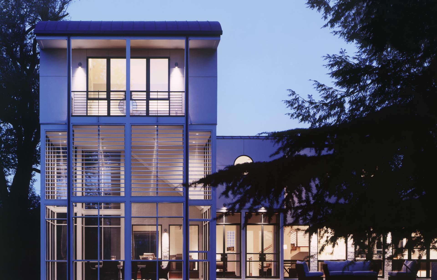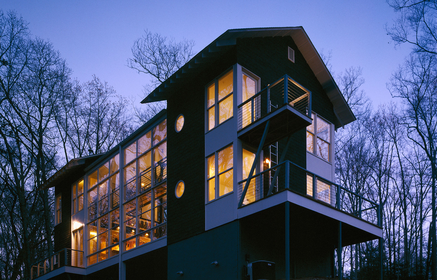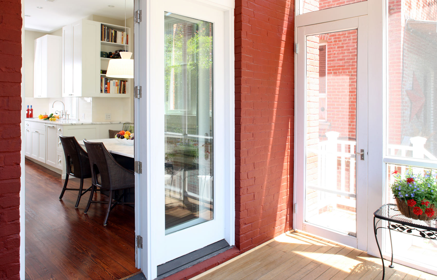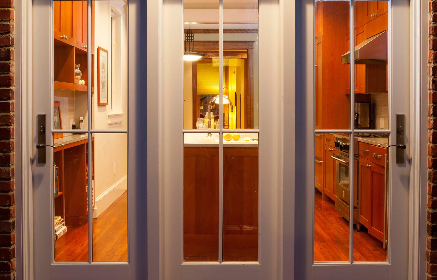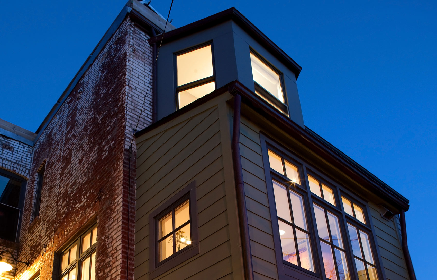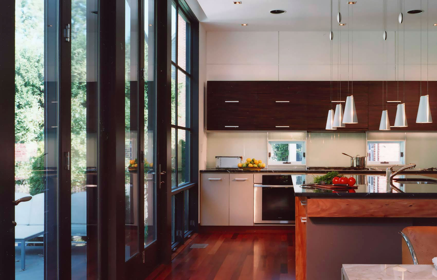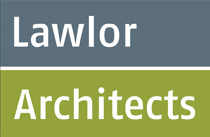Couples who have young children are often looking for houses to accommodate (and often contain) the riot of activity. However, once the children grow up and move out, the parents frequently want to explore a new chapter in their residential life. This empty nest couple in Chevy Chase faced this dilemma and were determined to make the most of it. The existing house was a modest 2 story brick structure which is common to the DC area. A new 3-story addition was added to contain an exercise studio suite in the basement, a new kitchen, bar and powder room and side entry on the 1st floor and a generous, high-ceilinged master suite on the 2nd floor. The plan layouts for the existing 1st and 2nd floors were completely rearranged for added furnishability, improved circulation and natural light. At the same time, the design created a new terraced rear deck, patio and hot tub tucked into the landscape. All new systems, lighting and finishes were added to complete the package for Empty Nest 2.0!
