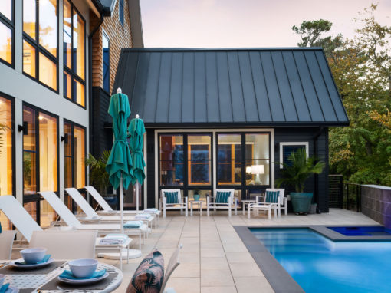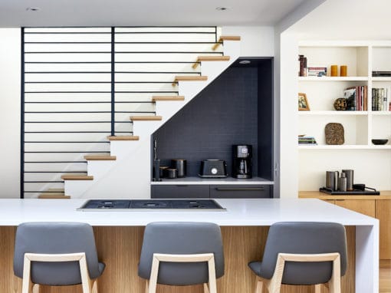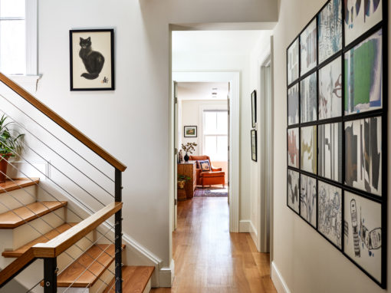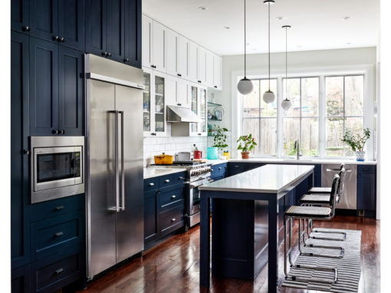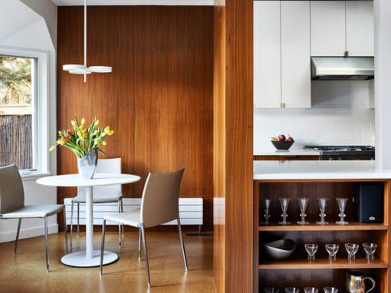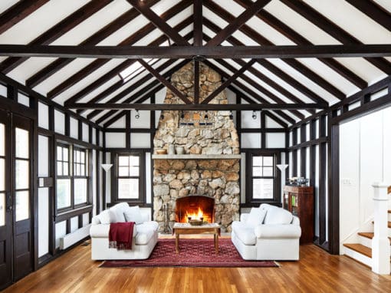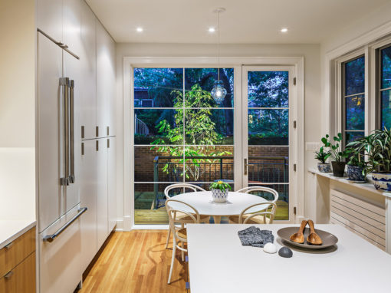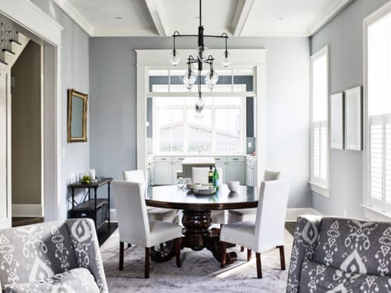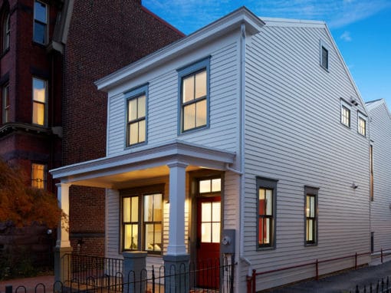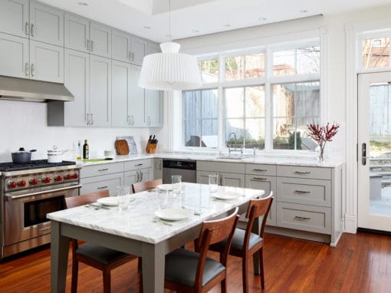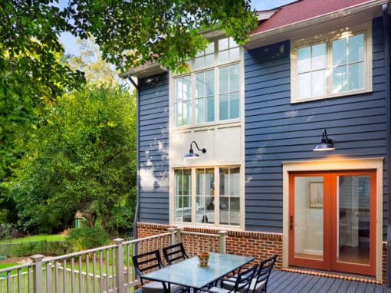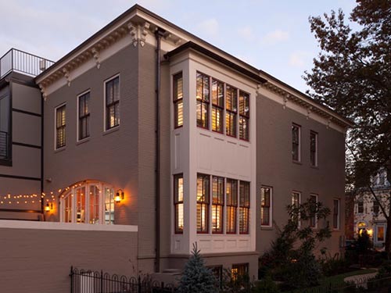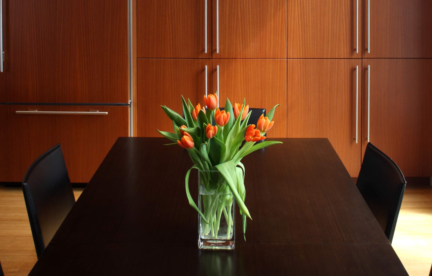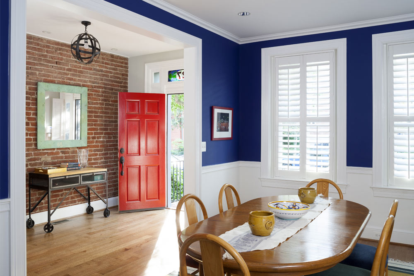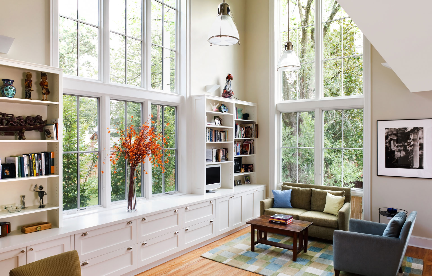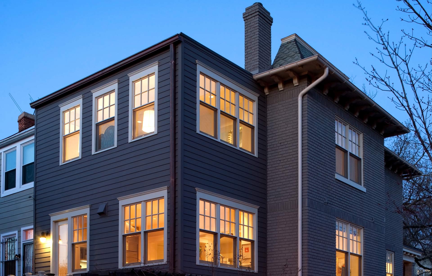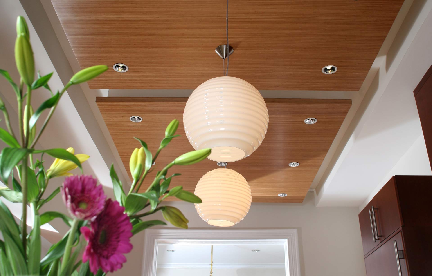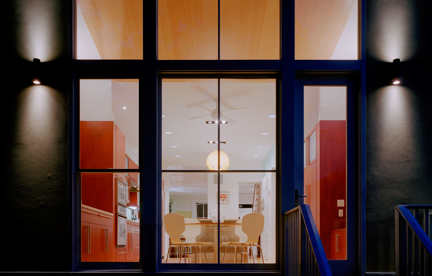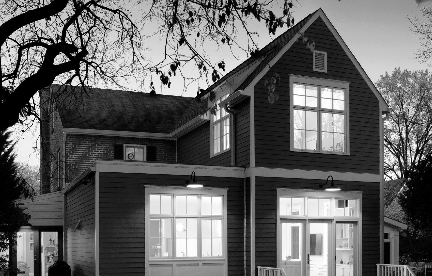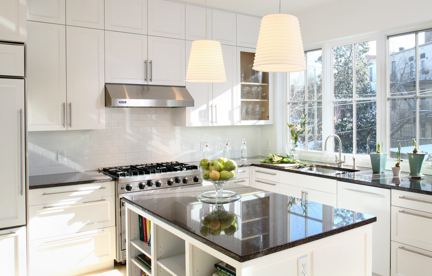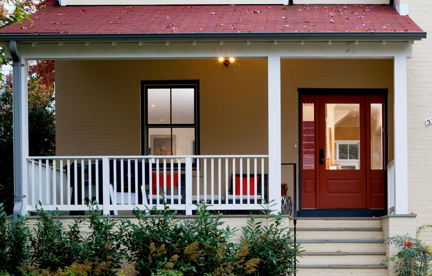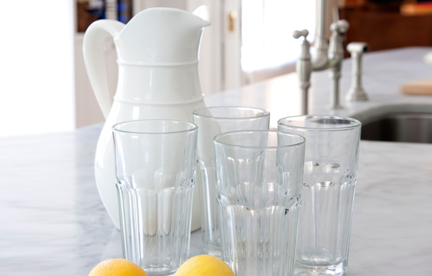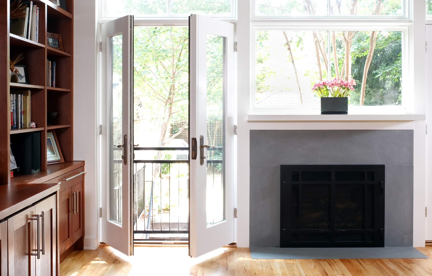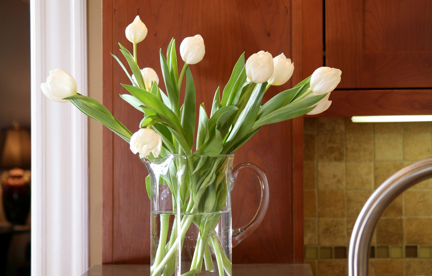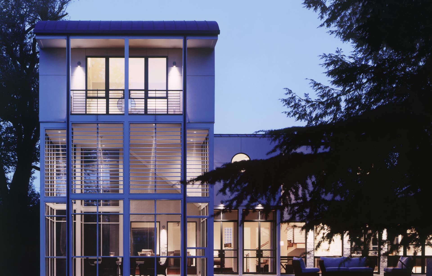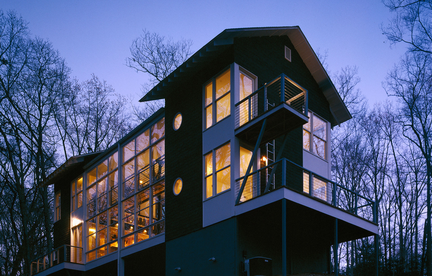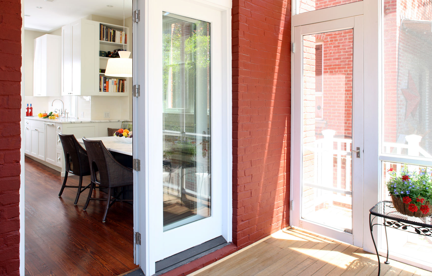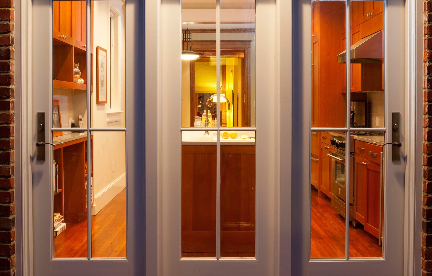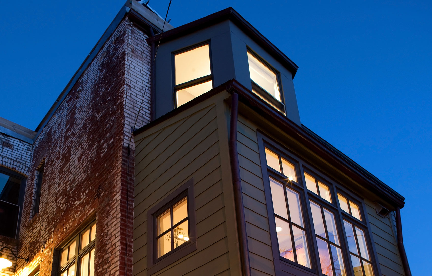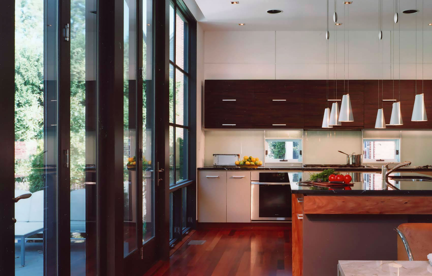After living with the quirks in their in-town house for 8 years, these owners bought the identical house next door and decided to give this twin a second try. The whole house was redesigned with the goal to bring in as much natural light as possible and make the spaces porous and inviting. The first floor was completely reconceived to suite the family’s day to day and social needs as well as to emphasize their culinary interests. The new stained concrete basement floor was lowered and now opens out to a new terrace. Upstairs, the floor plan was redesigned to add a new master suite and hall laundry room along with the other bedrooms and hall bath. The exterior work blended original, historic fabric with new materials to give each an up to date feel. It’s as though you find a word you’ve never seen before. You don’t know what it means yet, but you recognize the handwriting.
