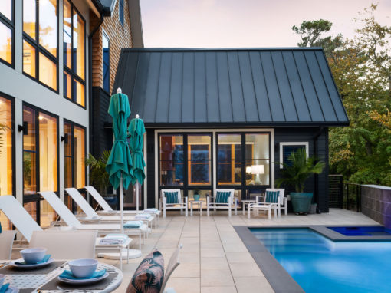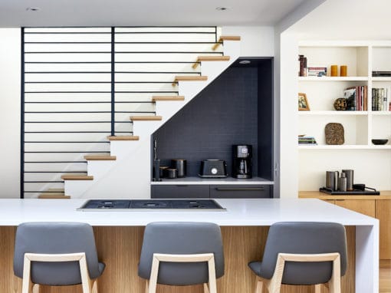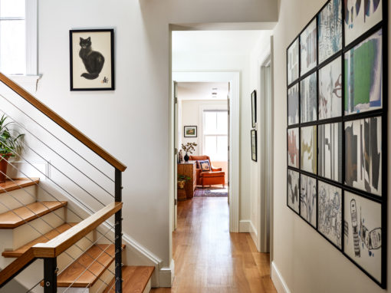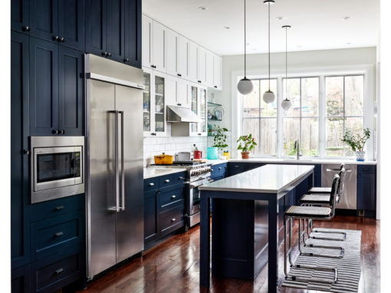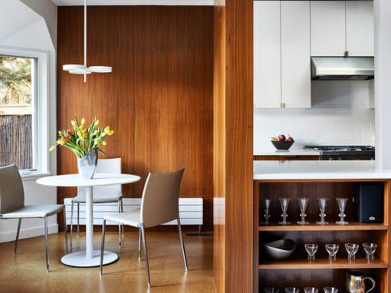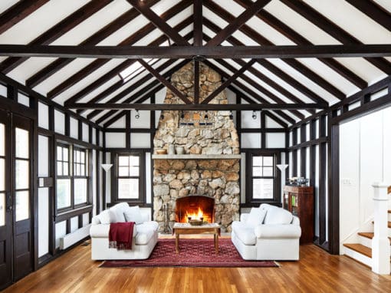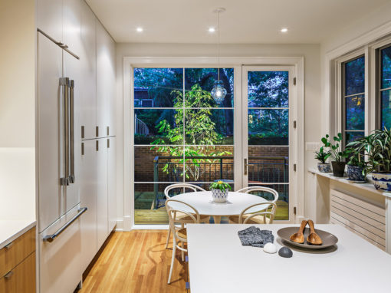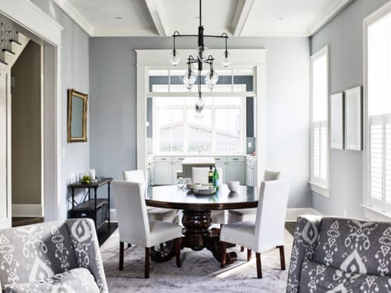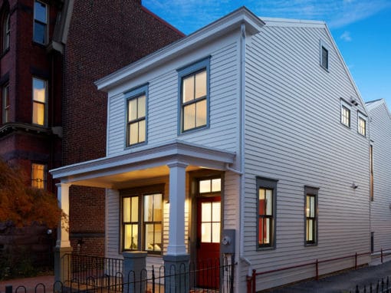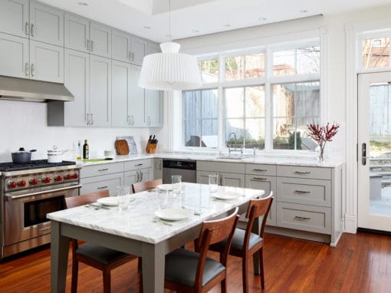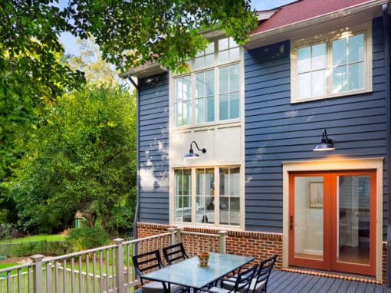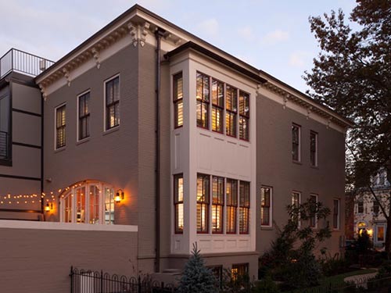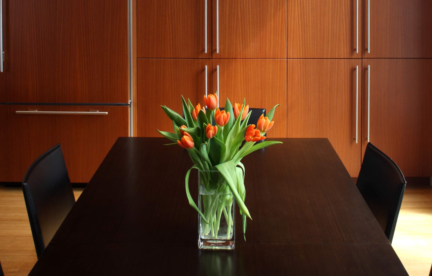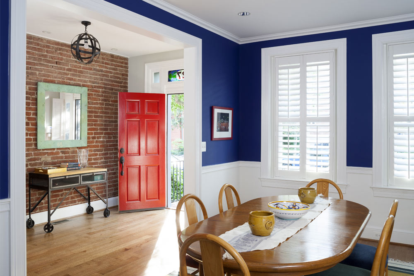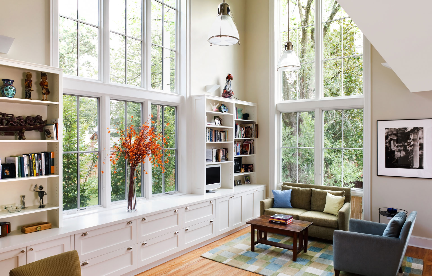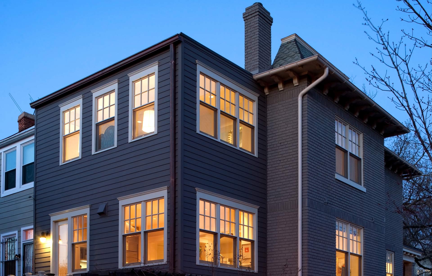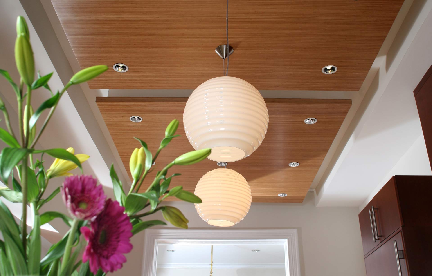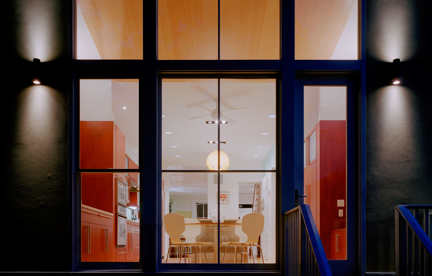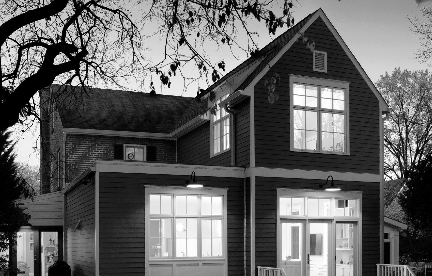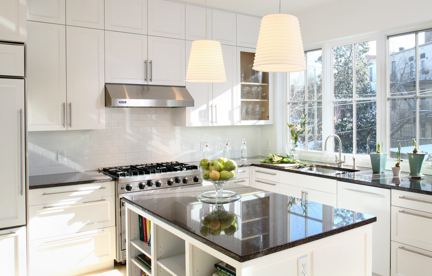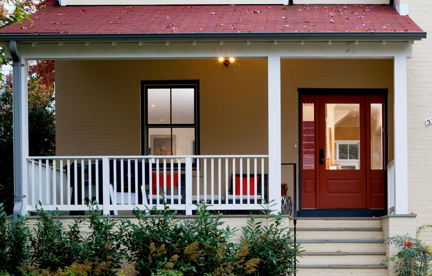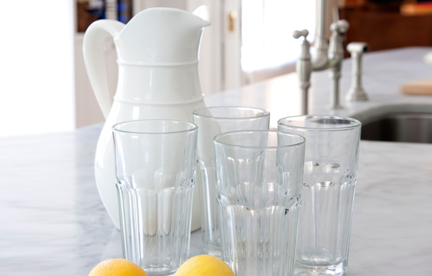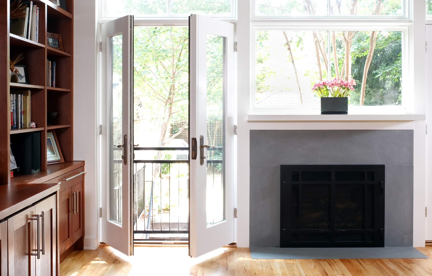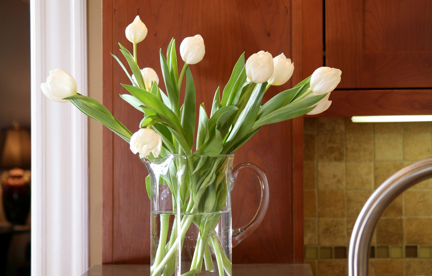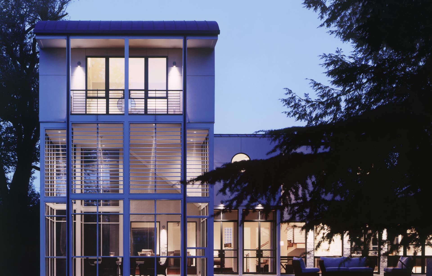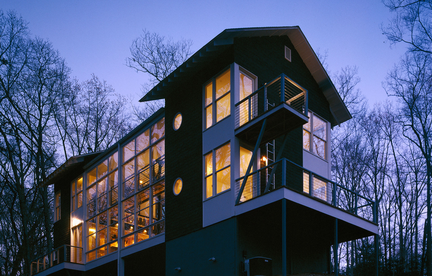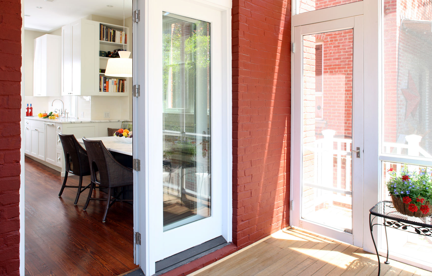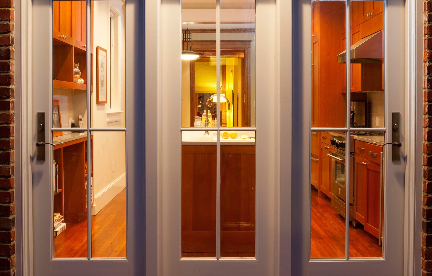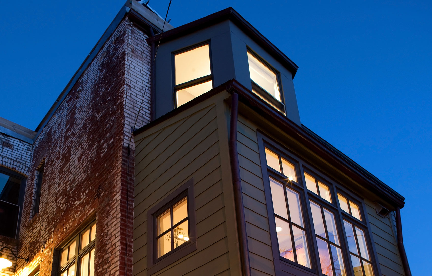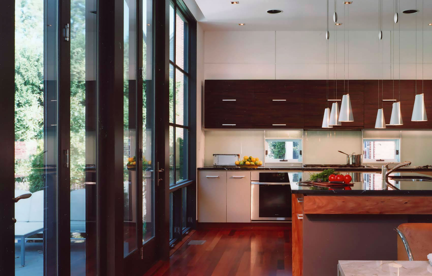At under 1800sf of space, this residential retreat for a professor/art collector provided everything she needed… no more, no less. Organized around a highly compact and efficient bridge concept, one tower contains the two bedrooms and baths stack above each other while the kitchen and office stack above each other in the other tower. Spanning between the two bookended towers is the two-story, main living space as well as a connecting steel and maple planked walkway on the upper level. The downhill facade of the great room is fully glazed from wall-to-wall and floor-to-ceiling to frame the view of the forest beyond. The opposite wall is carefully glazed to allow the helio-tracking sun sculptures (designed by Janel Saad-Cook) to reflect prisms of light using the solid wall as a projection surface. The house has incorporated many passive systems as well as in-floor radiant heating throughout. With modern design aspirations and budgetary efficiency in mind, this retreat in the woods is an antidote for a professor’s high-paced urban lifestyle.
